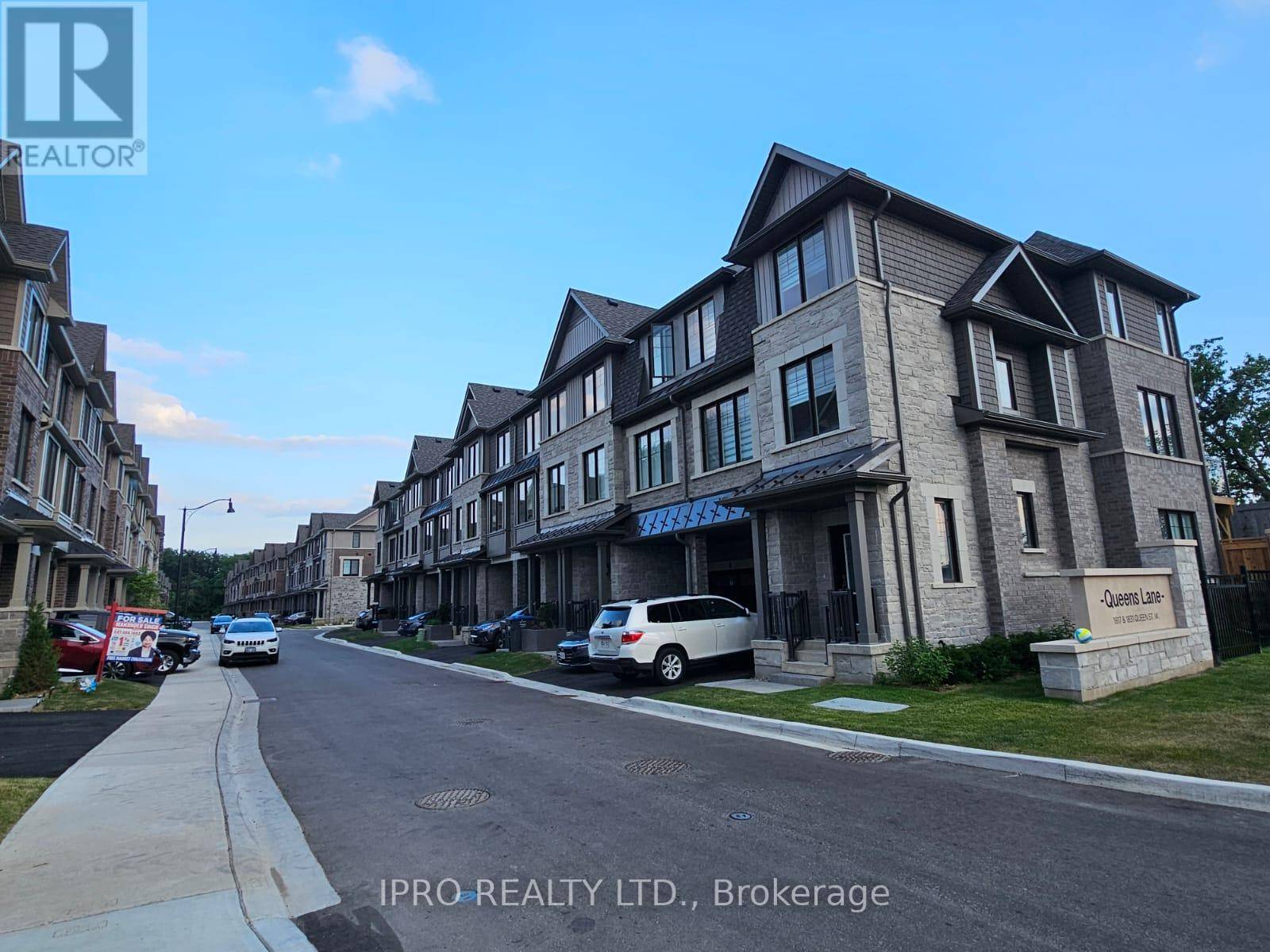3 Beds
6 Baths
2,000 SqFt
3 Beds
6 Baths
2,000 SqFt
Key Details
Property Type Condo
Sub Type Condominium/Strata
Listing Status Active
Purchase Type For Rent
Square Footage 2,000 sqft
Subdivision Credit Valley
MLS® Listing ID W12277887
Bedrooms 3
Half Baths 1
Property Sub-Type Condominium/Strata
Source Toronto Regional Real Estate Board
Property Description
Location
Province ON
Rooms
Kitchen 1.0
Extra Room 1 Second level 5.51 m X 3.38 m Family room
Extra Room 2 Second level 3.74 m X 4.05 m Dining room
Extra Room 3 Second level 4.23 m X 4.87 m Kitchen
Extra Room 4 Third level 3.68 m X 3.99 m Bedroom
Extra Room 5 Third level 2.95 m X 2.98 m Bedroom 2
Extra Room 6 Third level 2.74 m X 3.16 m Bedroom 3
Interior
Heating Forced air
Cooling Central air conditioning
Exterior
Parking Features Yes
Community Features Pets not Allowed
View Y/N No
Total Parking Spaces 2
Private Pool No
Building
Story 3
Others
Ownership Condominium/Strata
Acceptable Financing Monthly
Listing Terms Monthly
"My job is to find and attract mastery-based agents to the office, protect the culture, and make sure everyone is happy! "









