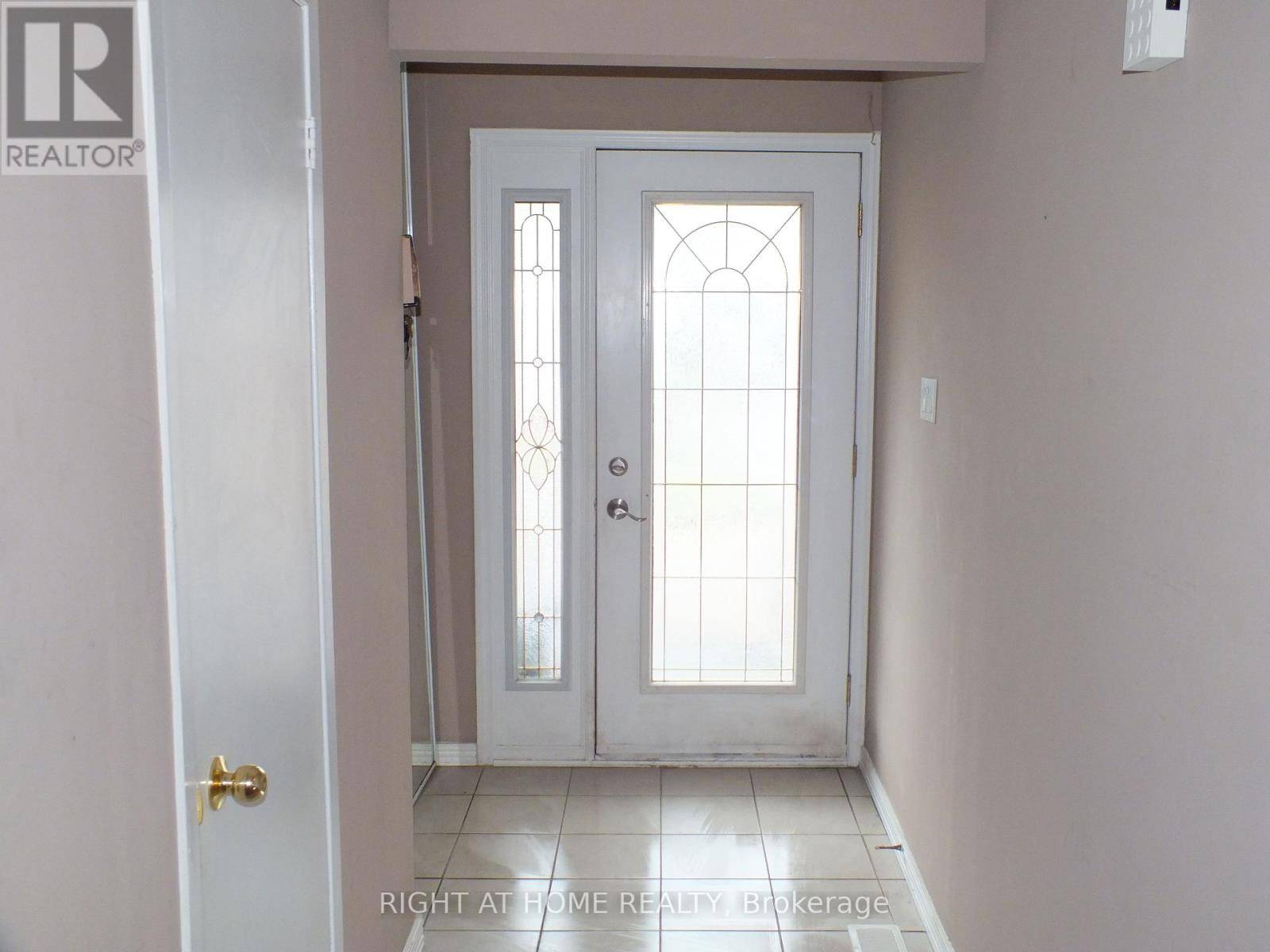4 Beds
3 Baths
1,100 SqFt
4 Beds
3 Baths
1,100 SqFt
OPEN HOUSE
Sat Jul 19, 2:00pm - 4:00pm
Key Details
Property Type Single Family Home
Sub Type Freehold
Listing Status Active
Purchase Type For Sale
Square Footage 1,100 sqft
Price per Sqft $708
Subdivision Cooksville
MLS® Listing ID W12278003
Bedrooms 4
Half Baths 1
Property Sub-Type Freehold
Source Toronto Regional Real Estate Board
Property Description
Location
Province ON
Rooms
Kitchen 1.0
Extra Room 1 Second level 4.5 m X 3.38 m Primary Bedroom
Extra Room 2 Second level 2.95 m X 2.95 m Bedroom 2
Extra Room 3 Second level 2.82 m X 2.9 m Bedroom 3
Extra Room 4 Basement 5.46 m X 3.35 m Bedroom 4
Extra Room 5 Basement 4.6 m X 3.45 m Recreational, Games room
Extra Room 6 Ground level 3.65 m X 5.69 m Living room
Interior
Heating Forced air
Cooling Central air conditioning
Flooring Hardwood, Ceramic, Laminate
Exterior
Parking Features Yes
Community Features Community Centre
View Y/N No
Total Parking Spaces 6
Private Pool Yes
Building
Story 2
Sewer Sanitary sewer
Others
Ownership Freehold
"My job is to find and attract mastery-based agents to the office, protect the culture, and make sure everyone is happy! "









