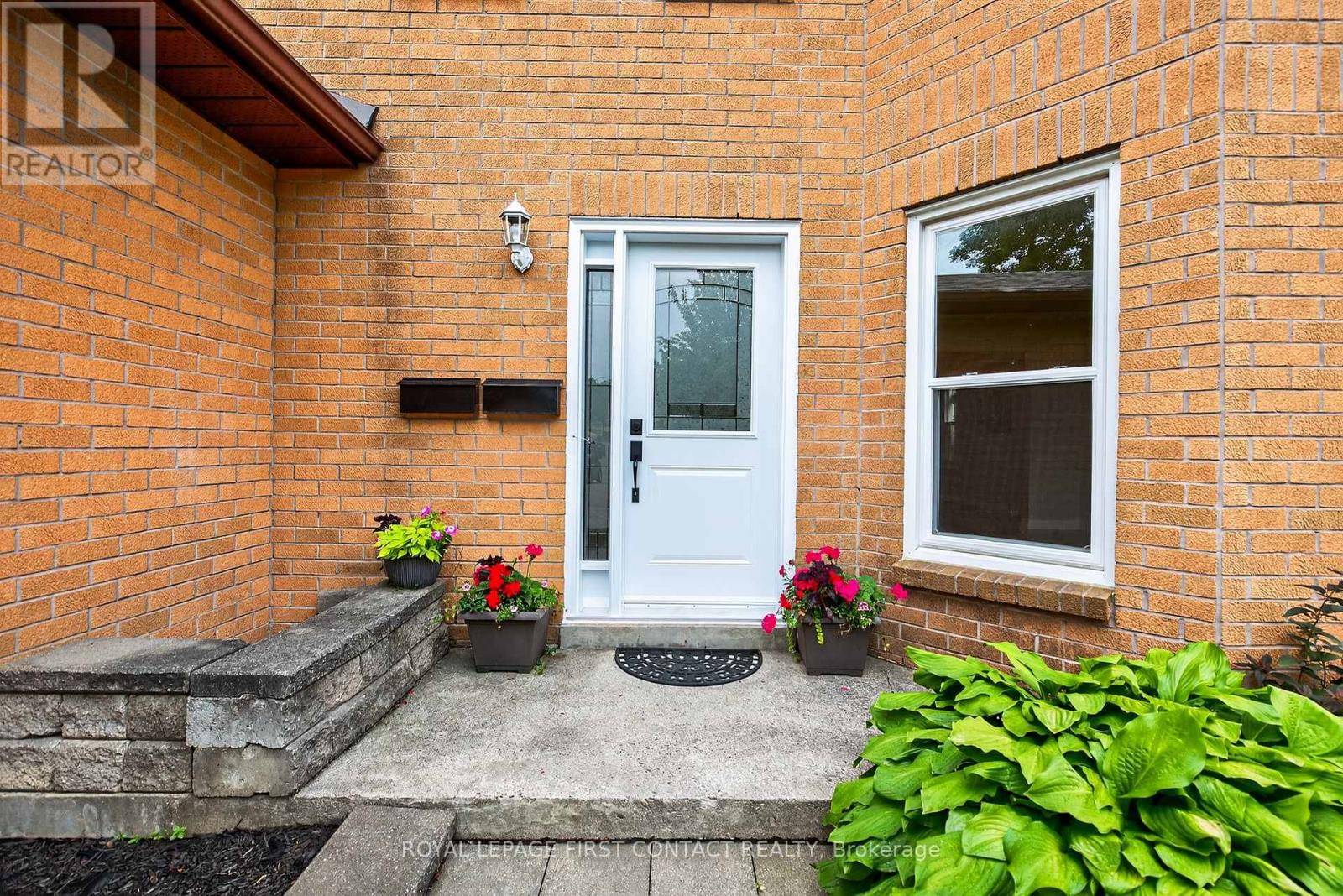6 Beds
4 Baths
2,000 SqFt
6 Beds
4 Baths
2,000 SqFt
OPEN HOUSE
Sun Jul 13, 1:00pm - 3:00pm
Key Details
Property Type Single Family Home
Sub Type Freehold
Listing Status Active
Purchase Type For Sale
Square Footage 2,000 sqft
Price per Sqft $469
Subdivision Letitia Heights
MLS® Listing ID S12278203
Bedrooms 6
Half Baths 1
Property Sub-Type Freehold
Source Toronto Regional Real Estate Board
Property Description
Location
Province ON
Rooms
Kitchen 2.0
Extra Room 1 Second level 3.35 m X 3.96 m Bedroom 3
Extra Room 2 Second level 3.47 m X 3.12 m Bedroom 4
Extra Room 3 Second level 4.06 m X 5.58 m Primary Bedroom
Extra Room 4 Second level 2.74 m X 4.26 m Bathroom
Extra Room 5 Second level 5.5 m X 4.43 m Bedroom 2
Extra Room 6 Basement 7.74 m X 6.1 m Kitchen
Interior
Heating Forced air
Cooling Central air conditioning
Fireplaces Number 1
Exterior
Parking Features Yes
View Y/N No
Total Parking Spaces 5
Private Pool No
Building
Story 2
Sewer Sanitary sewer
Others
Ownership Freehold
Virtual Tour https://listings.wylieford.com/videos/0197ef8b-86e1-7112-bec7-0f61d68610e2
"My job is to find and attract mastery-based agents to the office, protect the culture, and make sure everyone is happy! "









