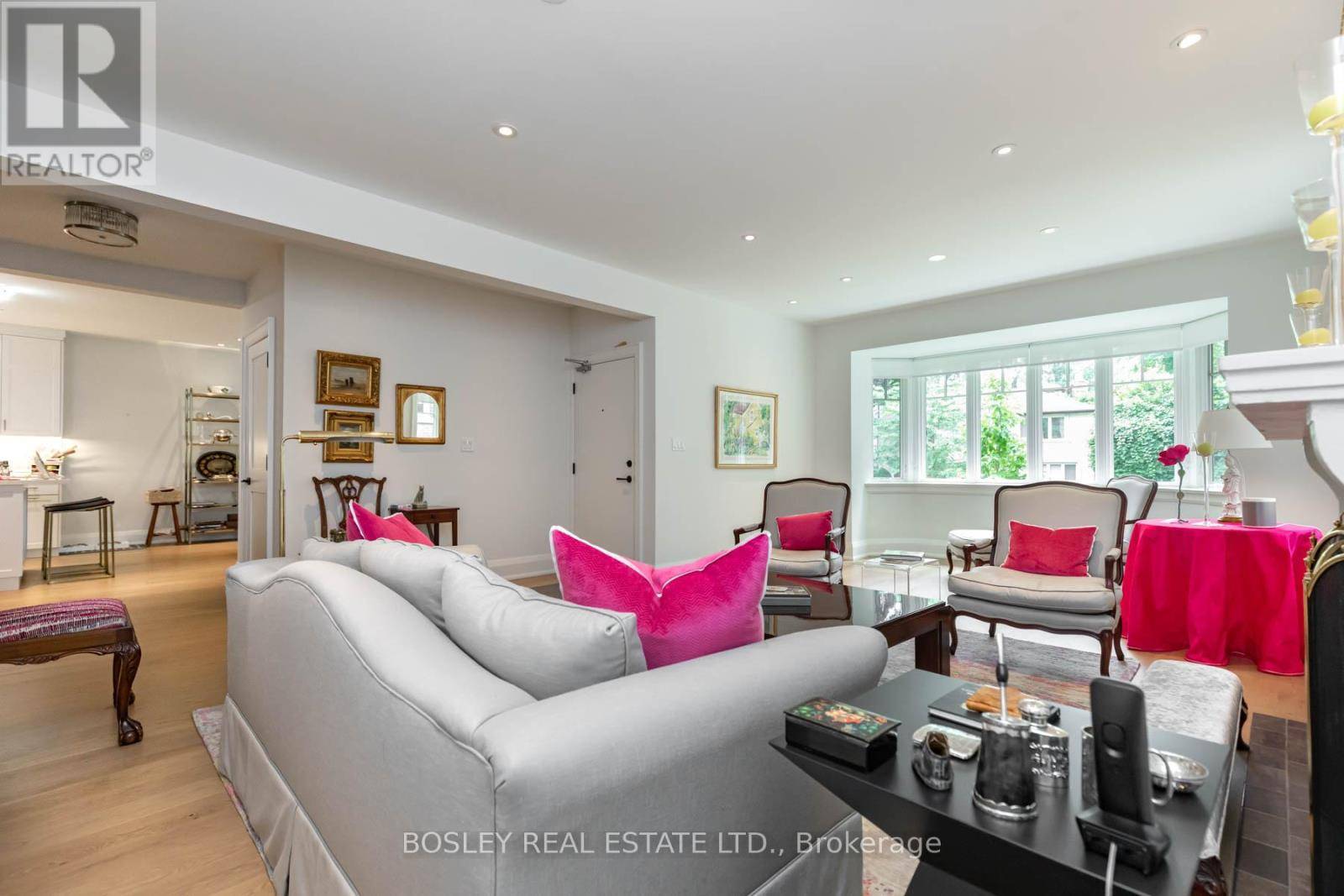4 Beds
3 Baths
2,500 SqFt
4 Beds
3 Baths
2,500 SqFt
Key Details
Property Type Multi-Family
Listing Status Active
Purchase Type For Rent
Square Footage 2,500 sqft
Subdivision Casa Loma
MLS® Listing ID C12278322
Bedrooms 4
Half Baths 1
Source Toronto Regional Real Estate Board
Property Description
Location
Province ON
Rooms
Kitchen 1.0
Extra Room 1 Main level 6.45 m X 4.24 m Living room
Extra Room 2 Main level 2 m X 4.06 m Kitchen
Extra Room 3 Main level 5.88 m X 4.06 m Dining room
Extra Room 4 Main level 5.05 m X 4.45 m Primary Bedroom
Extra Room 5 Main level 4.5 m X 4.34 m Bedroom 2
Extra Room 6 Main level 3.68 m X 3.15 m Bedroom 3
Interior
Heating Forced air
Cooling Central air conditioning
Flooring Hardwood
Exterior
Parking Features Yes
View Y/N No
Total Parking Spaces 2
Private Pool No
Building
Story 2
Sewer Sanitary sewer
Others
Acceptable Financing Monthly
Listing Terms Monthly
"My job is to find and attract mastery-based agents to the office, protect the culture, and make sure everyone is happy! "









