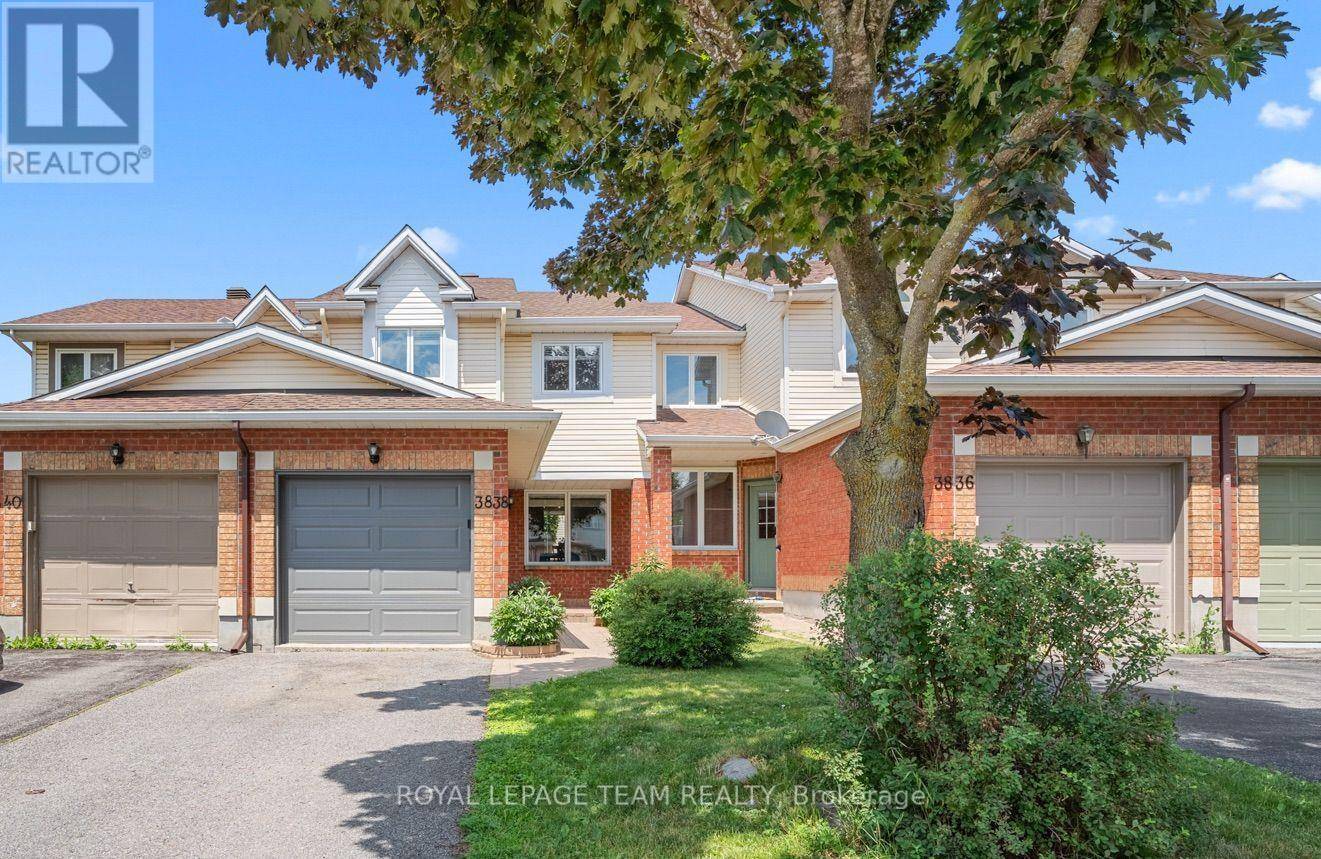3 Beds
3 Baths
1,100 SqFt
3 Beds
3 Baths
1,100 SqFt
OPEN HOUSE
Sun Jul 13, 2:00pm - 4:00pm
Key Details
Property Type Townhouse
Sub Type Townhouse
Listing Status Active
Purchase Type For Sale
Square Footage 1,100 sqft
Price per Sqft $579
Subdivision 4801 - Quinterra
MLS® Listing ID X12279029
Bedrooms 3
Half Baths 1
Property Sub-Type Townhouse
Source Ottawa Real Estate Board
Property Description
Location
Province ON
Rooms
Kitchen 1.0
Extra Room 1 Second level 4.2 m X 3.9 m Primary Bedroom
Extra Room 2 Second level 2.4 m X 1.4 m Bathroom
Extra Room 3 Second level 3 m X 2.8 m Bedroom
Extra Room 4 Second level 3 m X 2.8 m Bedroom
Extra Room 5 Second level 2.8 m X 1.6 m Bathroom
Extra Room 6 Lower level 2.7 m X 2.6 m Den
Interior
Heating Forced air
Cooling Central air conditioning
Exterior
Parking Features Yes
Fence Fenced yard
View Y/N No
Total Parking Spaces 3
Private Pool No
Building
Story 2
Sewer Sanitary sewer
Others
Ownership Freehold
"My job is to find and attract mastery-based agents to the office, protect the culture, and make sure everyone is happy! "









