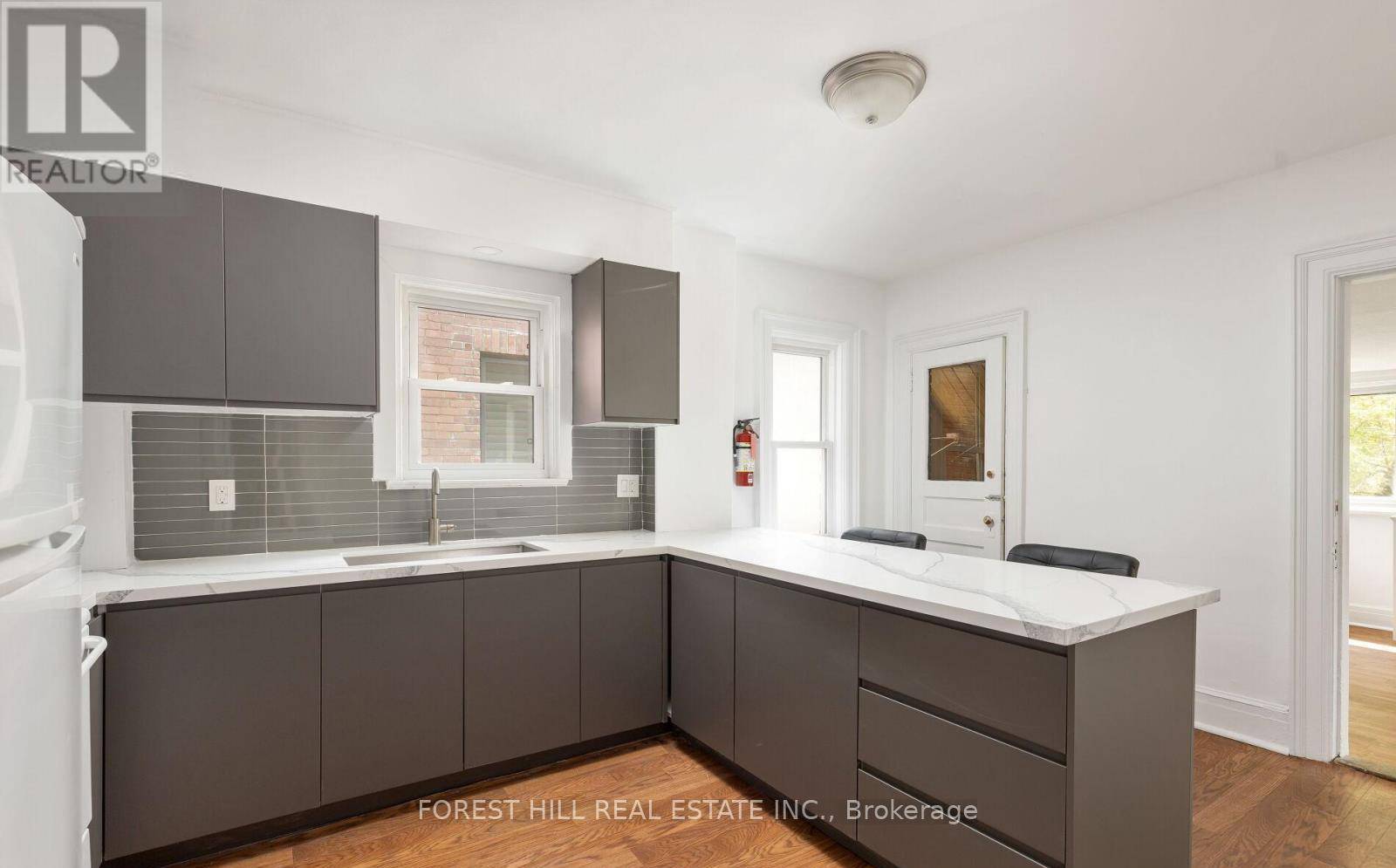REQUEST A TOUR If you would like to see this home without being there in person, select the "Virtual Tour" option and your advisor will contact you to discuss available opportunities.
In-PersonVirtual Tour
$ 3,100
2 Beds
1 Bath
700 SqFt
$ 3,100
2 Beds
1 Bath
700 SqFt
Key Details
Property Type Multi-Family
Listing Status Active
Purchase Type For Rent
Square Footage 700 sqft
Subdivision Casa Loma
MLS® Listing ID C12279413
Bedrooms 2
Source Toronto Regional Real Estate Board
Property Description
Large 730 sqft two bedroom + den (sunroom), in a 3 storey home, in the heart of Spadina and St Clair West area. Walking distance from Cedarvale ravine and Subway station. Steps from St Clair West shopping area, restaurants and transportation. Large sunroom overlooking South facing large backyard. Unit located on 2nd floor with private entry. Appliances: fridge, cooktop/oven, microwave. Private washer/dryer at basement. Dogs and cats allowed. Non smoking building. Tenant pays for Hydro on separate meter. (id:24570)
Location
Province ON
Rooms
Kitchen 0.0
Interior
Heating Forced air
Cooling Window air conditioner
Exterior
Parking Features No
Fence Fenced yard
View Y/N No
Private Pool No
Building
Lot Description Landscaped
Story 3
Sewer Sanitary sewer
Others
Acceptable Financing Monthly
Listing Terms Monthly
"My job is to find and attract mastery-based agents to the office, protect the culture, and make sure everyone is happy! "









