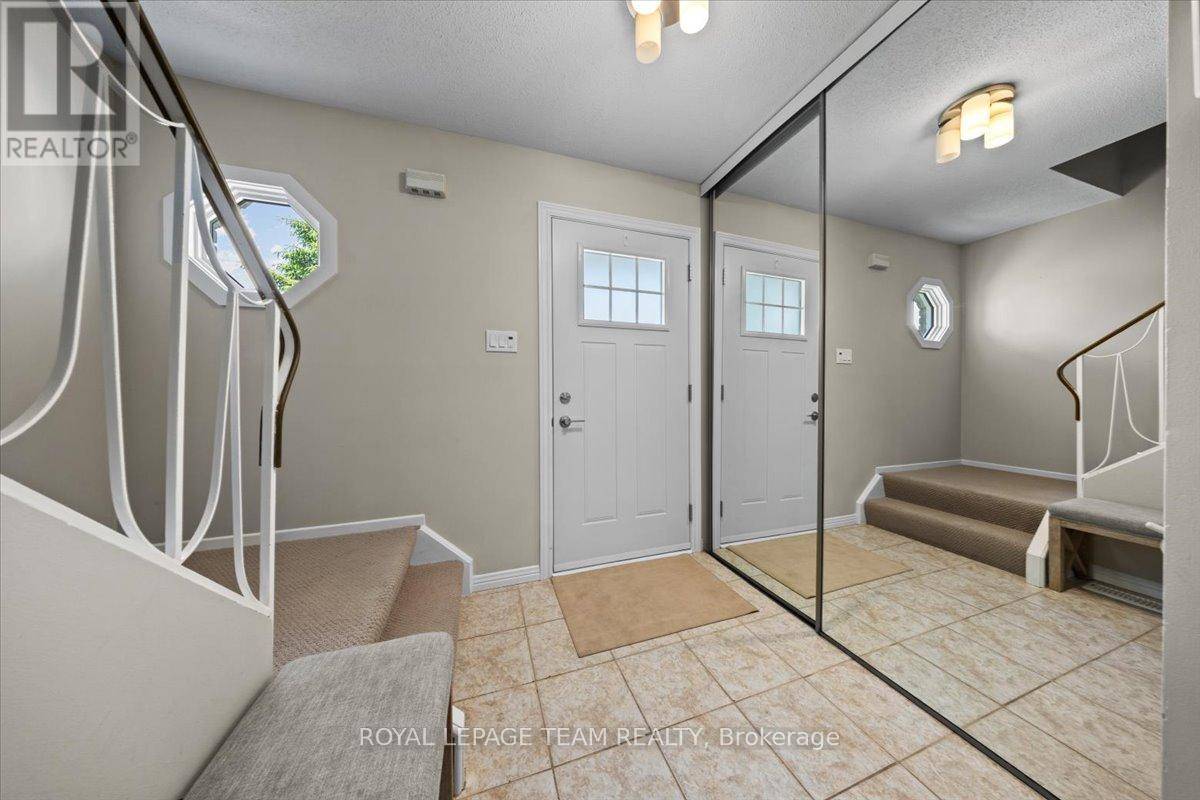3 Beds
2 Baths
1,100 SqFt
3 Beds
2 Baths
1,100 SqFt
OPEN HOUSE
Sun Jul 13, 11:00am - 1:00pm
Key Details
Property Type Single Family Home
Sub Type Freehold
Listing Status Active
Purchase Type For Sale
Square Footage 1,100 sqft
Price per Sqft $544
Subdivision 7604 - Craig Henry/Woodvale
MLS® Listing ID X12279648
Bedrooms 3
Half Baths 1
Property Sub-Type Freehold
Source Ottawa Real Estate Board
Property Description
Location
Province ON
Rooms
Kitchen 1.0
Extra Room 1 Second level 2.7 m X 3.6 m Bedroom 2
Extra Room 2 Second level 3.53 m X 3.97 m Bedroom 3
Extra Room 3 Second level 3.41 m X 4.6 m Primary Bedroom
Extra Room 4 Second level 1.9 m X 2.7 m Bathroom
Extra Room 5 Main level 3.5 m X 4.42 m Family room
Extra Room 6 Main level 3.35 m X 3.2 m Dining room
Interior
Heating Forced air
Cooling Central air conditioning
Fireplaces Number 1
Exterior
Parking Features Yes
View Y/N No
Total Parking Spaces 3
Private Pool No
Building
Story 2
Sewer Sanitary sewer
Others
Ownership Freehold
"My job is to find and attract mastery-based agents to the office, protect the culture, and make sure everyone is happy! "









