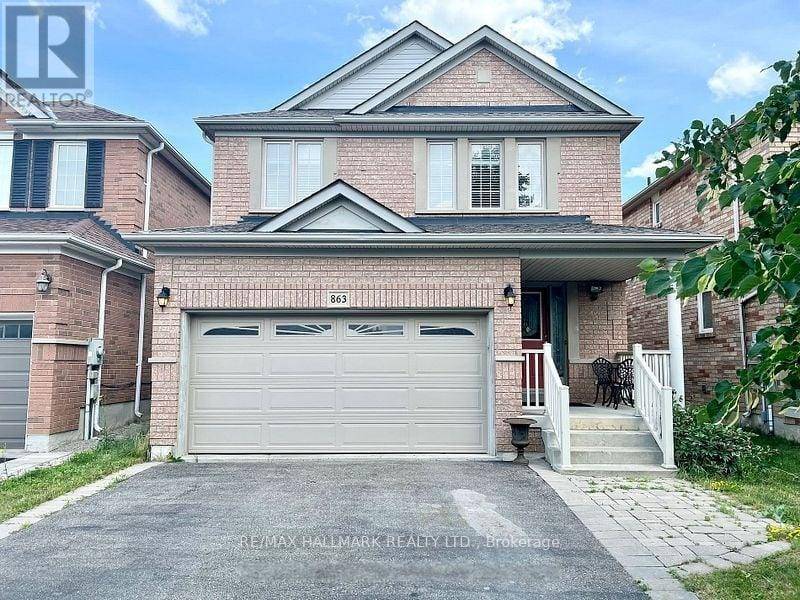3 Beds
3 Baths
1,500 SqFt
3 Beds
3 Baths
1,500 SqFt
Key Details
Property Type Single Family Home
Sub Type Freehold
Listing Status Active
Purchase Type For Rent
Square Footage 1,500 sqft
Subdivision Summerhill Estates
MLS® Listing ID N12280257
Bedrooms 3
Property Sub-Type Freehold
Source Toronto Regional Real Estate Board
Property Description
Location
Province ON
Rooms
Kitchen 1.0
Extra Room 1 Second level 4.91 m X 4.31 m Primary Bedroom
Extra Room 2 Second level 4.02 m X 3.6 m Bedroom 2
Extra Room 3 Second level 4.02 m X 3.03 m Bedroom 3
Extra Room 4 Main level 3.4 m X 2.48 m Kitchen
Extra Room 5 Main level 3.4 m X 2.48 m Eating area
Extra Room 6 Main level 4.85 m X 3.88 m Living room
Interior
Heating Forced air
Cooling Central air conditioning
Flooring Ceramic, Hardwood
Exterior
Parking Features Yes
Fence Fenced yard
View Y/N No
Total Parking Spaces 4
Private Pool No
Building
Story 2
Sewer Sanitary sewer
Others
Ownership Freehold
Acceptable Financing Monthly
Listing Terms Monthly
"My job is to find and attract mastery-based agents to the office, protect the culture, and make sure everyone is happy! "









