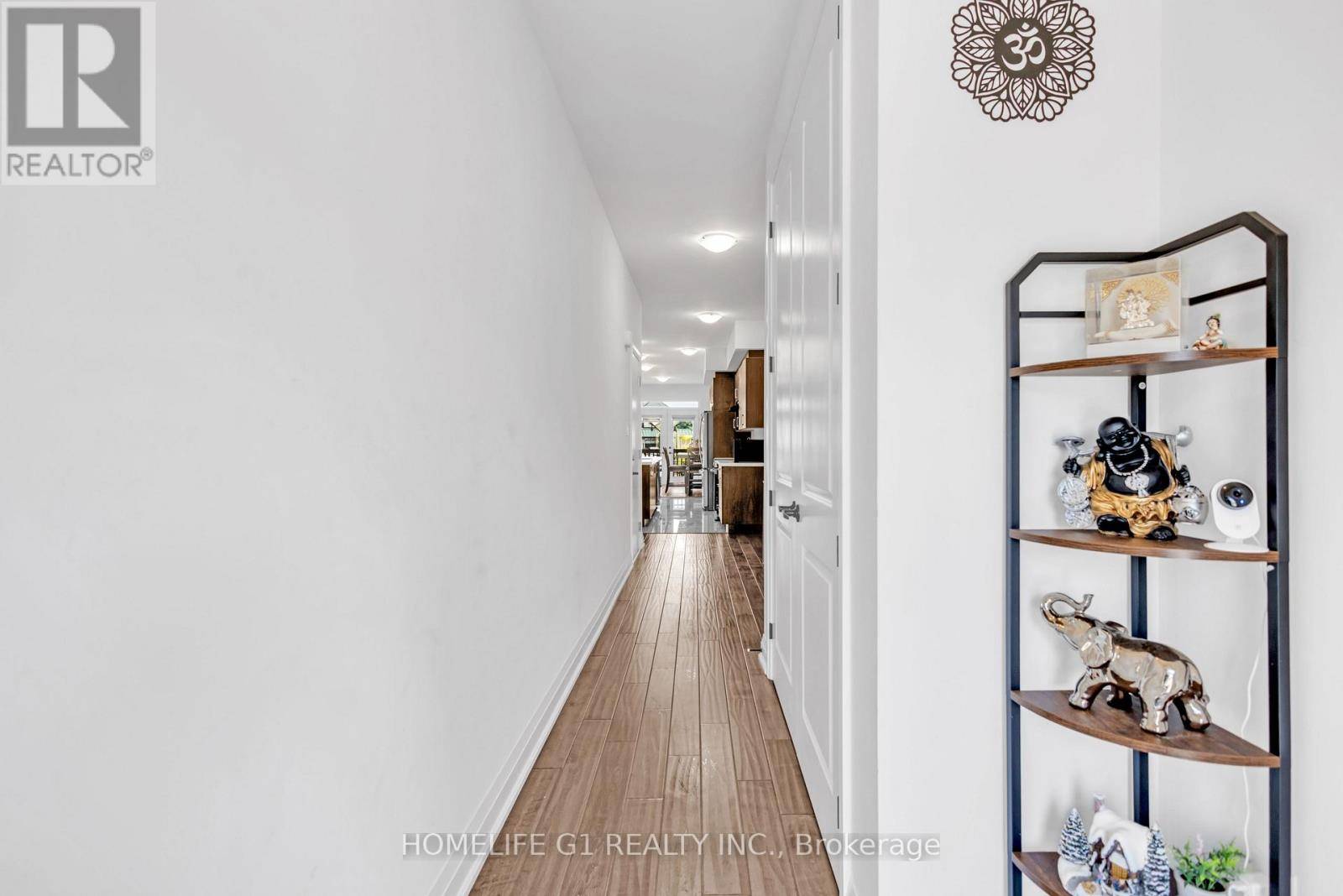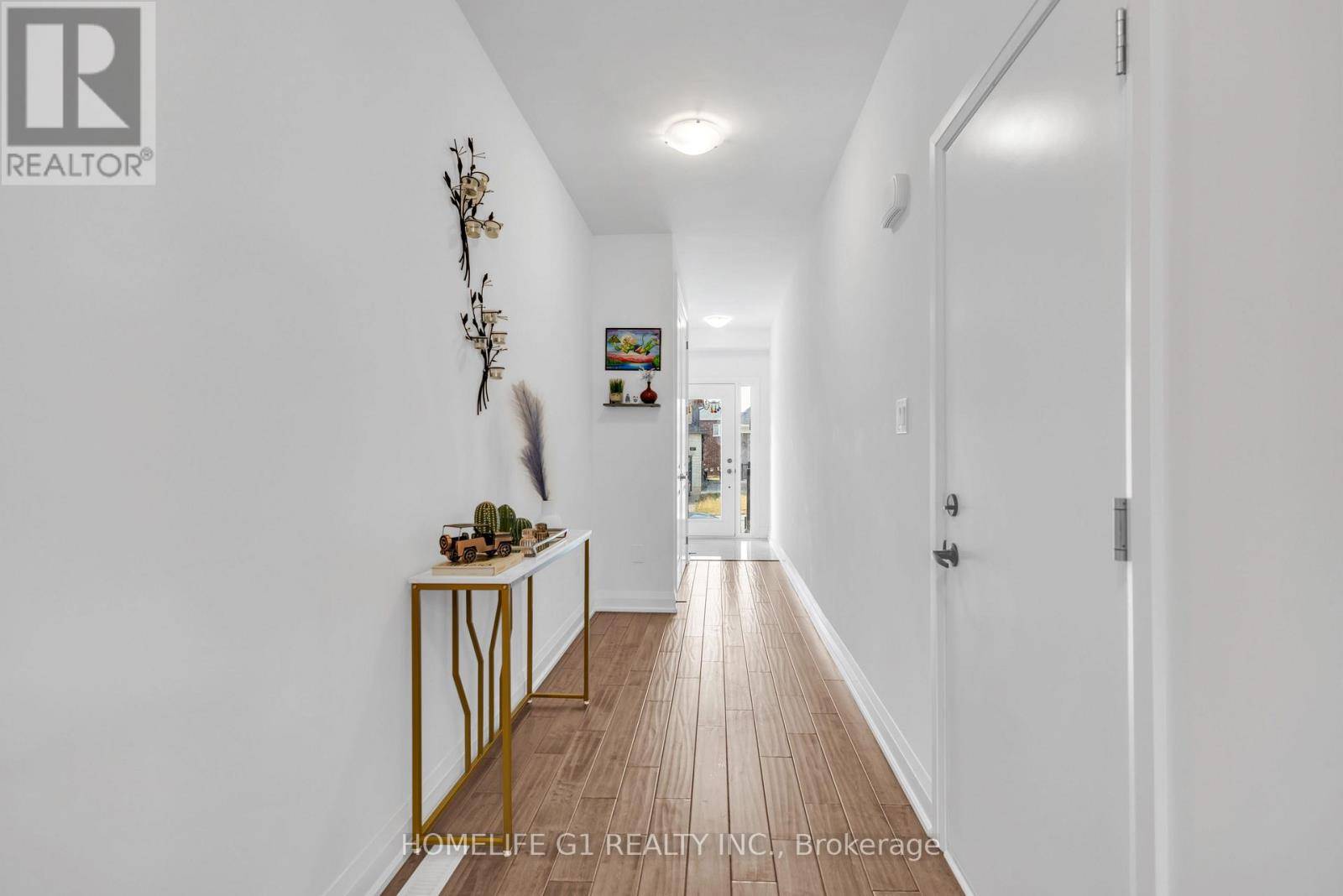4 Beds
4 Baths
2,000 SqFt
4 Beds
4 Baths
2,000 SqFt
Key Details
Property Type Single Family Home
Sub Type Freehold
Listing Status Active
Purchase Type For Sale
Square Footage 2,000 sqft
Price per Sqft $594
Subdivision Rural Barrie Southeast
MLS® Listing ID S12280556
Bedrooms 4
Half Baths 1
Property Sub-Type Freehold
Source Toronto Regional Real Estate Board
Property Description
Location
Province ON
Rooms
Kitchen 1.0
Extra Room 1 Second level 5.18 m X 3.96 m Primary Bedroom
Extra Room 2 Second level 3.35 m X 3.1 m Bedroom 2
Extra Room 3 Second level 3.9 m X 4.11 m Bedroom 3
Extra Room 4 Second level 2.98 m X 2.86 m Bedroom 4
Extra Room 5 Second level 2.43 m X 1.85 m Laundry room
Extra Room 6 Second level 1.21 m X 2.43 m Other
Interior
Heating Forced air
Cooling Central air conditioning
Exterior
Parking Features Yes
View Y/N No
Total Parking Spaces 4
Private Pool No
Building
Story 2
Sewer Sanitary sewer
Others
Ownership Freehold
"My job is to find and attract mastery-based agents to the office, protect the culture, and make sure everyone is happy! "









