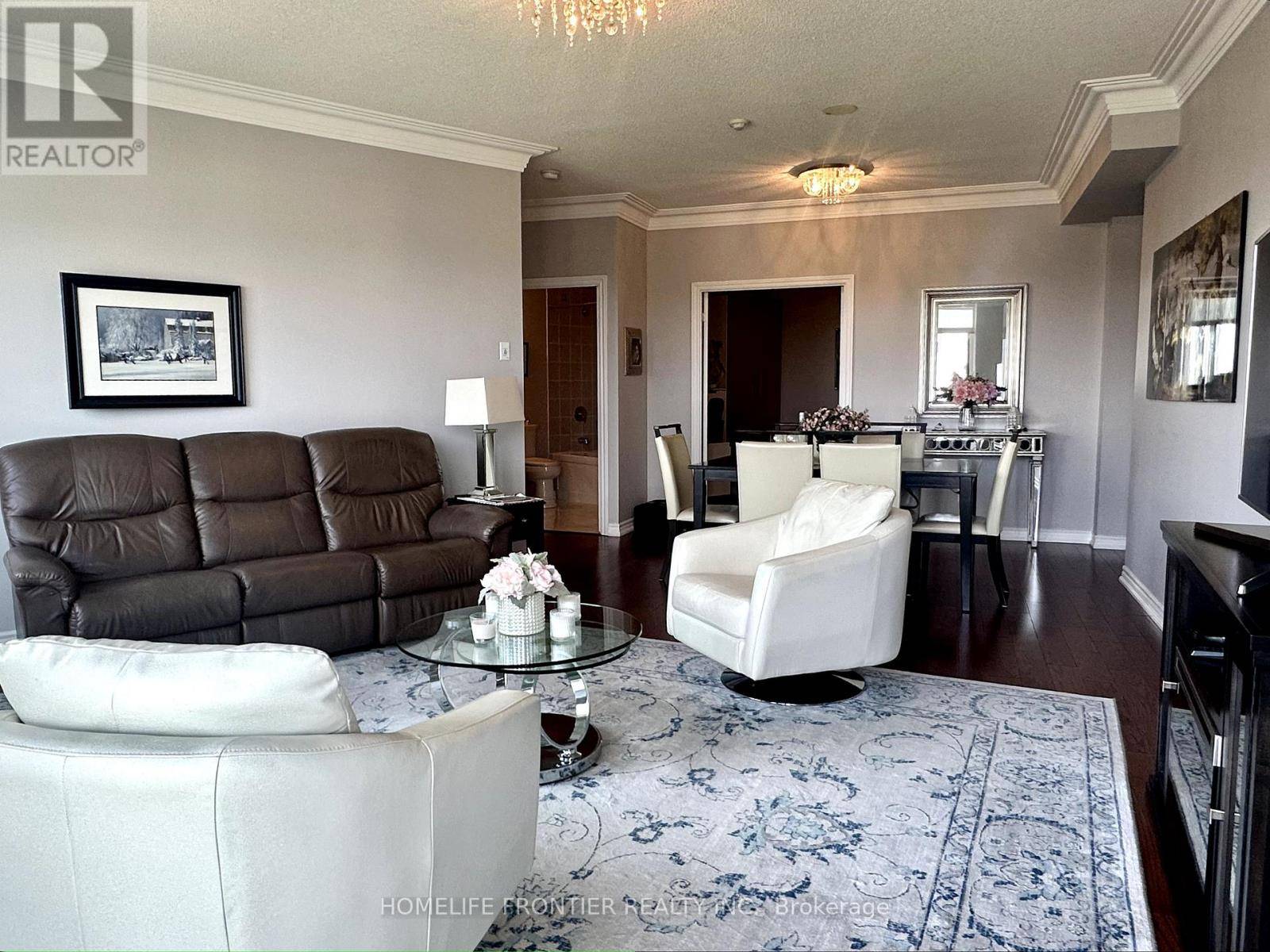3 Beds
2 Baths
1,400 SqFt
3 Beds
2 Baths
1,400 SqFt
Key Details
Property Type Condo
Sub Type Condominium/Strata
Listing Status Active
Purchase Type For Sale
Square Footage 1,400 sqft
Price per Sqft $853
Subdivision Edenbridge-Humber Valley
MLS® Listing ID W12280585
Bedrooms 3
Condo Fees $1,157/mo
Property Sub-Type Condominium/Strata
Source Toronto Regional Real Estate Board
Property Description
Location
Province ON
Rooms
Kitchen 1.0
Extra Room 1 Main level 5.13 m X 4.9 m Living room
Extra Room 2 Main level 4.98 m X 2.44 m Dining room
Extra Room 3 Main level 3.33 m X 2.59 m Kitchen
Extra Room 4 Main level 2.64 m X 2.59 m Eating area
Extra Room 5 Main level 4.9 m X 3.48 m Primary Bedroom
Extra Room 6 Main level 4.04 m X 3.28 m Bedroom 2
Interior
Heating Forced air
Cooling Central air conditioning
Flooring Hardwood, Ceramic
Exterior
Parking Features Yes
Community Features Pet Restrictions
View Y/N No
Total Parking Spaces 2
Private Pool No
Others
Ownership Condominium/Strata
"My job is to find and attract mastery-based agents to the office, protect the culture, and make sure everyone is happy! "









