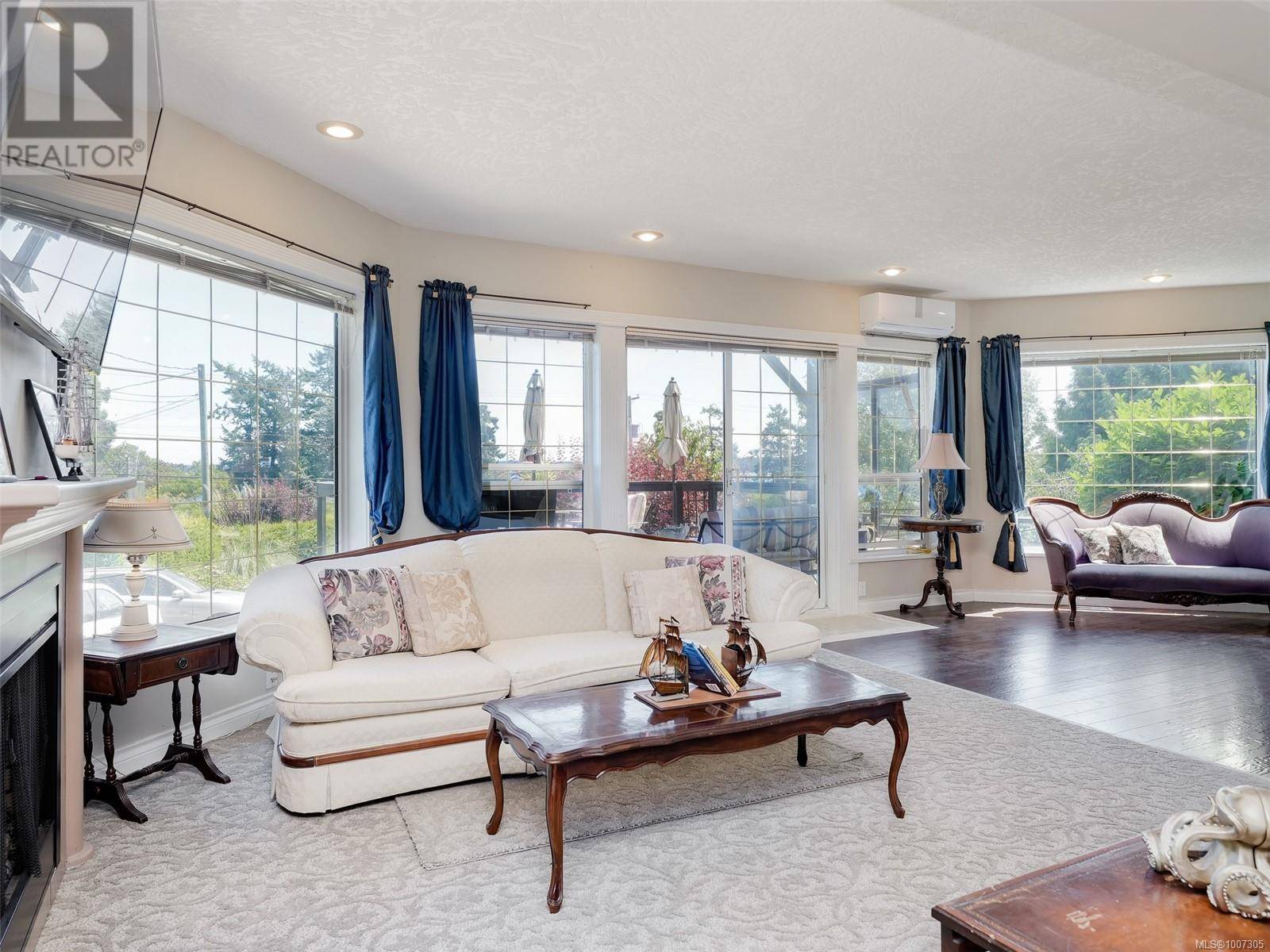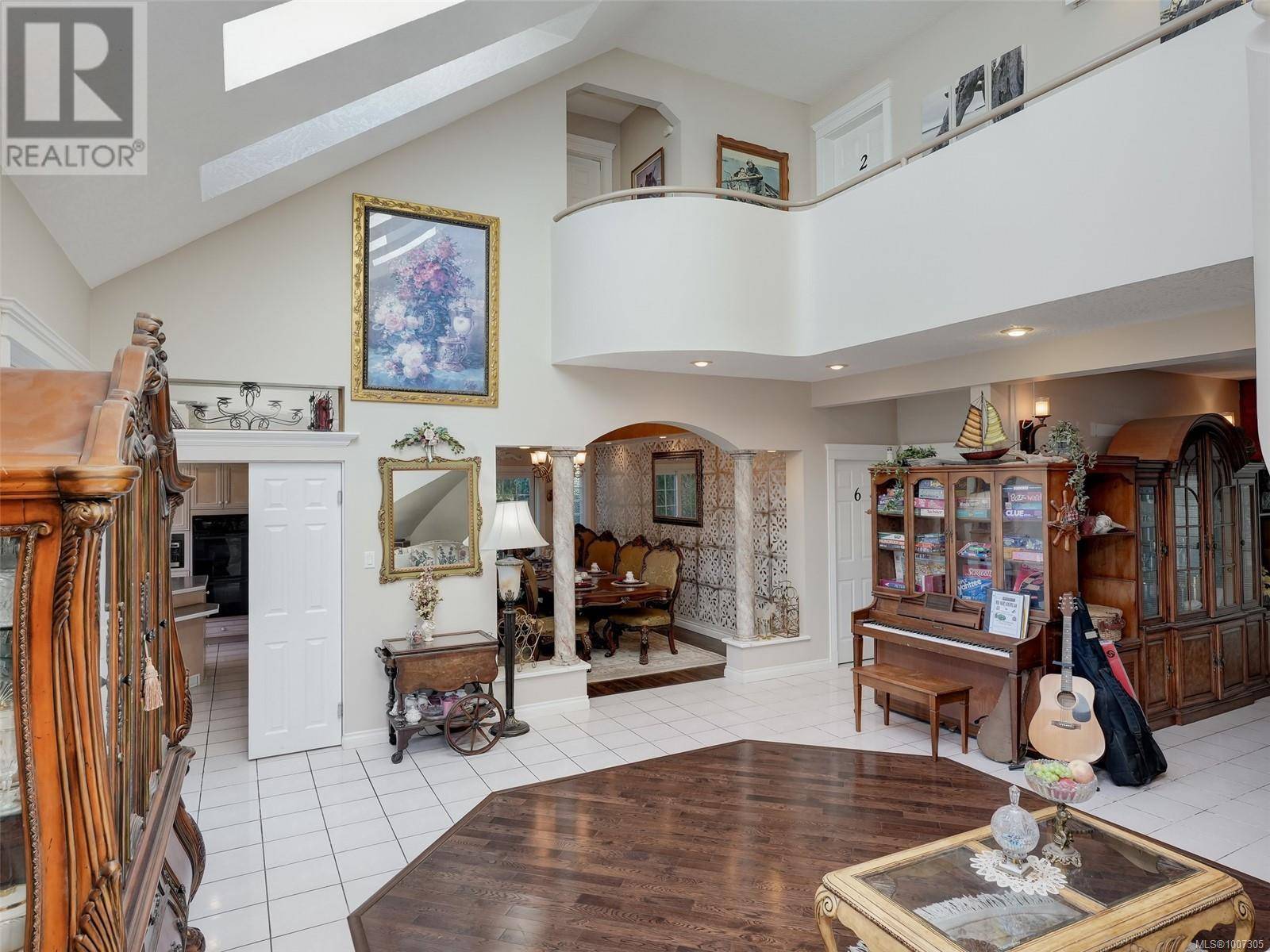8 Beds
7 Baths
6,202 SqFt
8 Beds
7 Baths
6,202 SqFt
Key Details
Property Type Single Family Home
Sub Type Freehold
Listing Status Active
Purchase Type For Sale
Square Footage 6,202 sqft
Price per Sqft $290
Subdivision Bazan Bay
MLS® Listing ID 1007305
Bedrooms 8
Year Built 1993
Lot Size 0.640 Acres
Acres 0.64
Property Sub-Type Freehold
Source Victoria Real Estate Board
Property Description
Location
Province BC
Zoning Residential
Rooms
Kitchen 0.0
Extra Room 1 Second level 8' x 16' Balcony
Extra Room 2 Second level 4-Piece Ensuite
Extra Room 3 Second level 26' x 27' Primary Bedroom
Extra Room 4 Second level 25' x 11' Storage
Extra Room 5 Second level 12' x 14' Bedroom
Extra Room 6 Second level 3-Piece Ensuite
Interior
Heating Forced air, Heat Pump, ,
Cooling Air Conditioned, Fully air conditioned
Fireplaces Number 2
Exterior
Parking Features No
View Y/N Yes
View Ocean view
Total Parking Spaces 8
Private Pool No
Others
Ownership Freehold
"My job is to find and attract mastery-based agents to the office, protect the culture, and make sure everyone is happy! "









