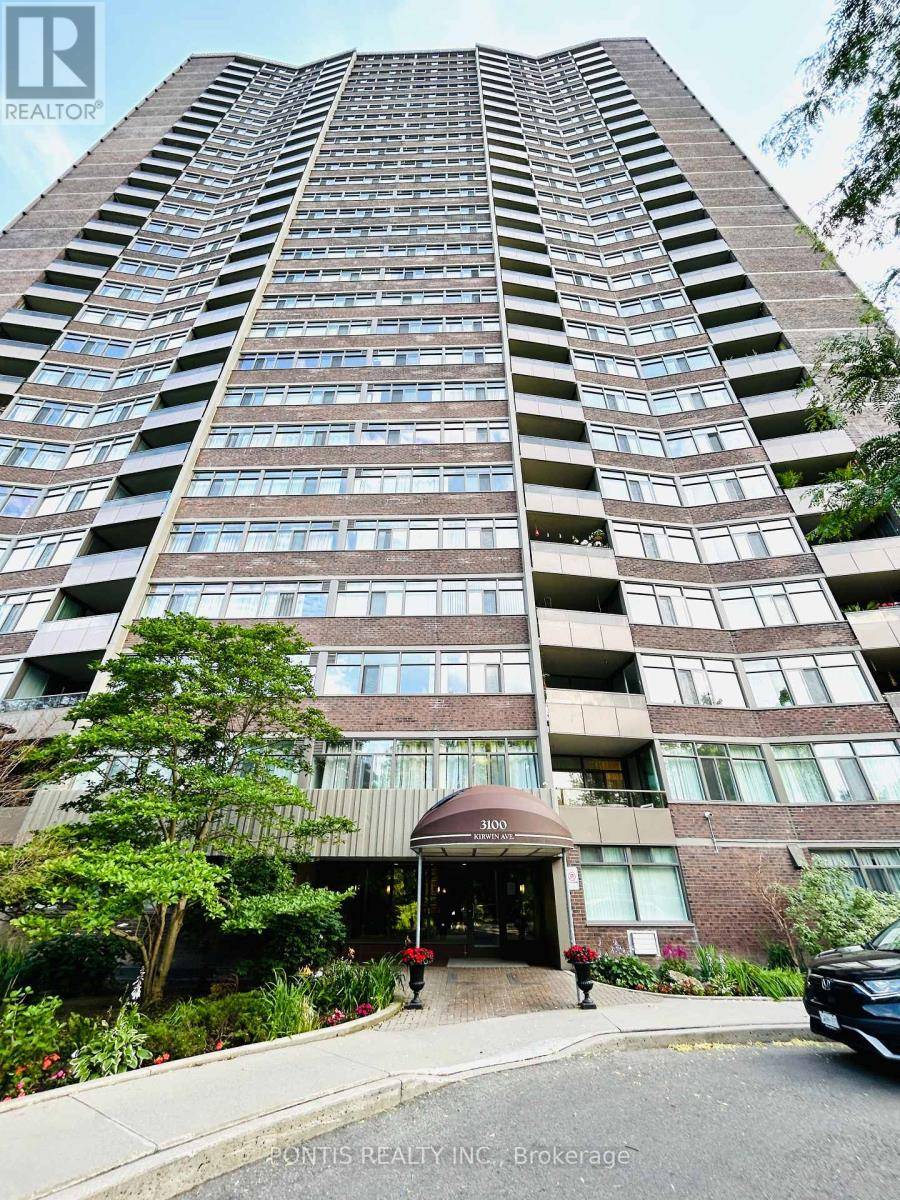3 Beds
2 Baths
1,200 SqFt
3 Beds
2 Baths
1,200 SqFt
Key Details
Property Type Condo
Sub Type Condominium/Strata
Listing Status Active
Purchase Type For Rent
Square Footage 1,200 sqft
Subdivision Cooksville
MLS® Listing ID W12281310
Bedrooms 3
Property Sub-Type Condominium/Strata
Source Toronto Regional Real Estate Board
Property Description
Location
Province ON
Rooms
Kitchen 1.0
Extra Room 1 Main level Measurements not available Living room
Extra Room 2 Main level Measurements not available Kitchen
Extra Room 3 Main level Measurements not available Primary Bedroom
Extra Room 4 Main level Measurements not available Bedroom 2
Extra Room 5 Main level Measurements not available Den
Extra Room 6 Main level Measurements not available Laundry room
Interior
Heating Forced air
Cooling Central air conditioning
Flooring Vinyl
Exterior
Parking Features Yes
Community Features Pet Restrictions, Community Centre
View Y/N Yes
View City view
Total Parking Spaces 1
Private Pool Yes
Others
Ownership Condominium/Strata
Acceptable Financing Monthly
Listing Terms Monthly
"My job is to find and attract mastery-based agents to the office, protect the culture, and make sure everyone is happy! "









