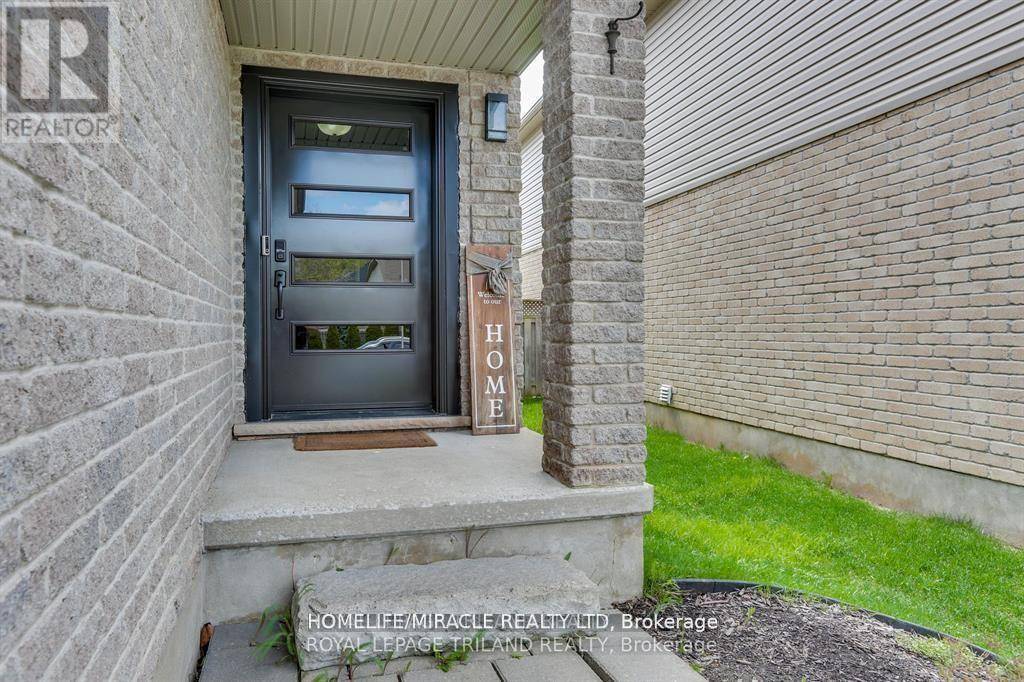4 Beds
3 Baths
2,000 SqFt
4 Beds
3 Baths
2,000 SqFt
Key Details
Property Type Single Family Home
Sub Type Freehold
Listing Status Active
Purchase Type For Rent
Square Footage 2,000 sqft
Subdivision North I
MLS® Listing ID X12281430
Bedrooms 4
Half Baths 1
Property Sub-Type Freehold
Source Toronto Regional Real Estate Board
Property Description
Location
Province ON
Rooms
Kitchen 1.0
Extra Room 1 Second level 5.17 m X 3.5 m Bedroom
Extra Room 2 Second level 5.48 m X 3.5 m Bedroom 2
Extra Room 3 Second level 3.56 m X 3.5 m Bedroom 3
Extra Room 4 Second level 4.6 m X 3.27 m Bedroom 4
Extra Room 5 Ground level 6.37 m X 3.39 m Living room
Extra Room 6 Ground level 4.47 m X 3.31 m Kitchen
Interior
Heating Forced air
Cooling Central air conditioning
Exterior
Parking Features Yes
Fence Fenced yard
Community Features School Bus
View Y/N No
Total Parking Spaces 4
Private Pool No
Building
Story 2
Sewer Sanitary sewer
Others
Ownership Freehold
Acceptable Financing Monthly
Listing Terms Monthly
"My job is to find and attract mastery-based agents to the office, protect the culture, and make sure everyone is happy! "









