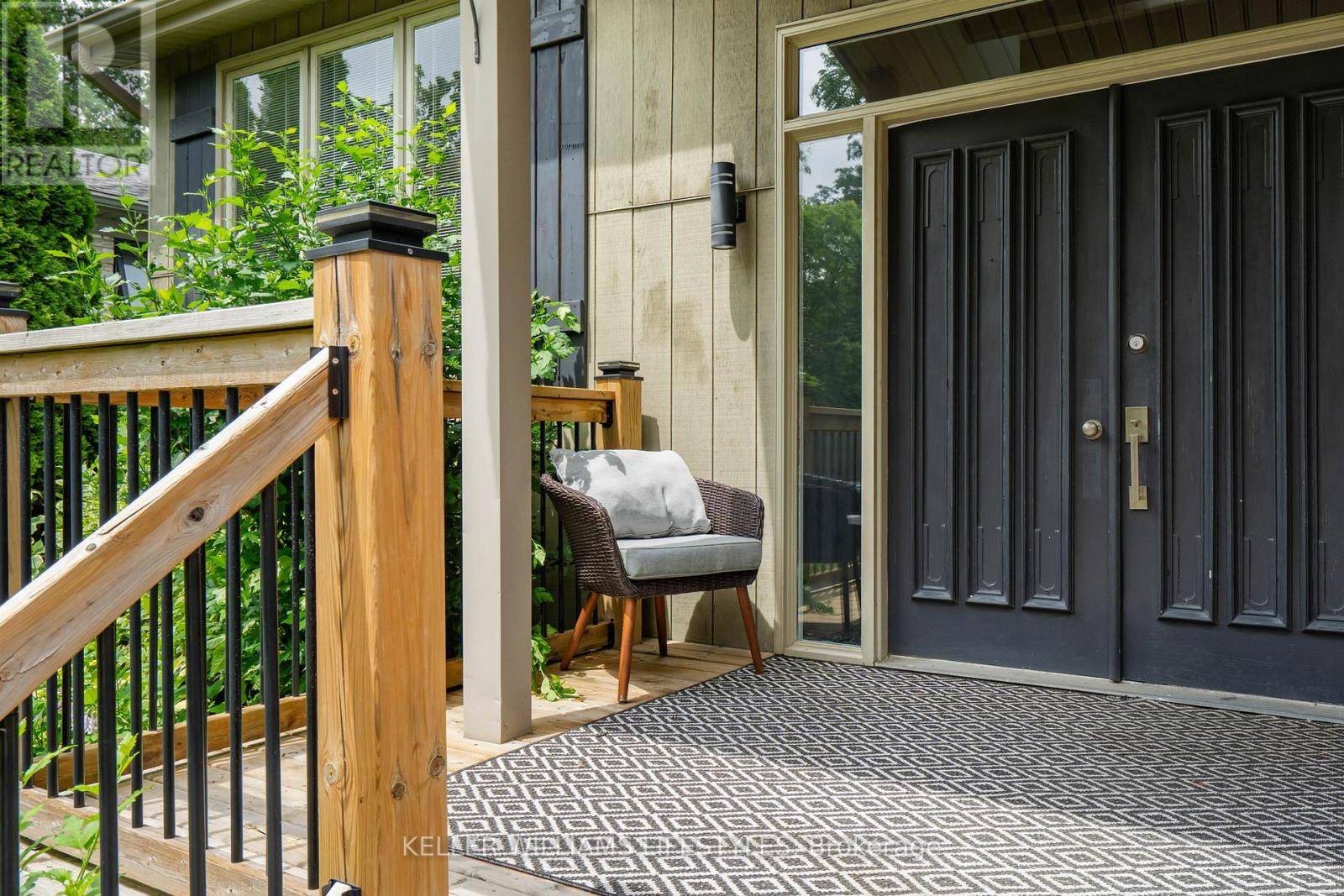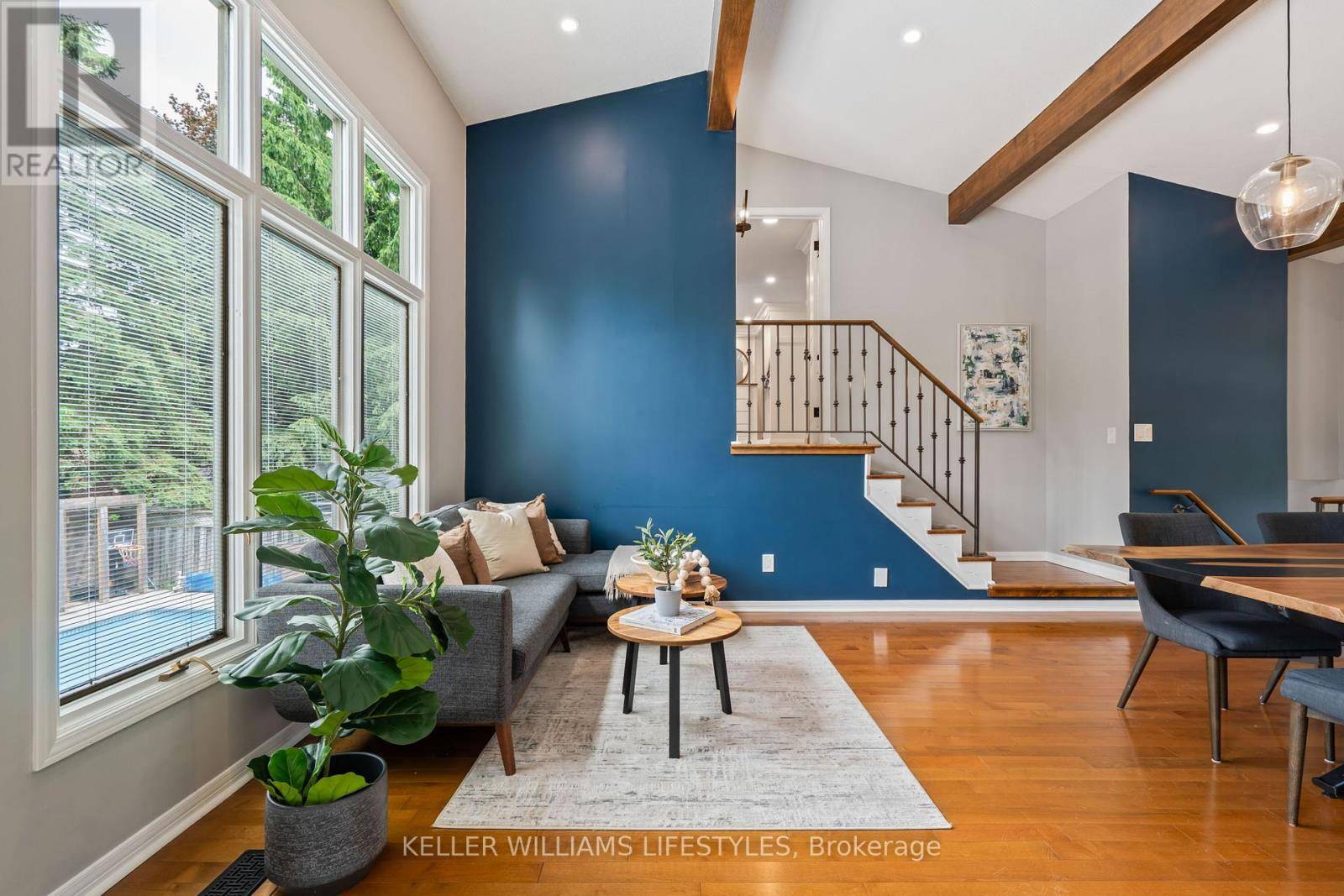4 Beds
3 Baths
1,500 SqFt
4 Beds
3 Baths
1,500 SqFt
Key Details
Property Type Single Family Home
Sub Type Freehold
Listing Status Active
Purchase Type For Sale
Square Footage 1,500 sqft
Price per Sqft $599
Subdivision South B
MLS® Listing ID X12282287
Bedrooms 4
Half Baths 1
Property Sub-Type Freehold
Source London and St. Thomas Association of REALTORS®
Property Description
Location
Province ON
Rooms
Kitchen 1.0
Extra Room 1 Third level 1.85 m X 3.94 m Bathroom
Extra Room 2 Third level 4.78 m X 4.93 m Primary Bedroom
Extra Room 3 Third level 3.7 m X 6.04 m Other
Extra Room 4 Basement 6.72 m X 6.47 m Recreational, Games room
Extra Room 5 Basement 1.41 m X 1.41 m Bathroom
Extra Room 6 Basement 3.39 m X 3.42 m Other
Interior
Heating Forced air
Cooling Central air conditioning
Fireplaces Number 1
Exterior
Parking Features Yes
Fence Fully Fenced, Fenced yard
View Y/N No
Total Parking Spaces 6
Private Pool Yes
Building
Lot Description Landscaped
Sewer Sanitary sewer
Others
Ownership Freehold
Virtual Tour https://listings.walkthrumedia.ca/sites/31-conifer-crescent-london-on-n6k-2v3-17558632/branded
"My job is to find and attract mastery-based agents to the office, protect the culture, and make sure everyone is happy! "









