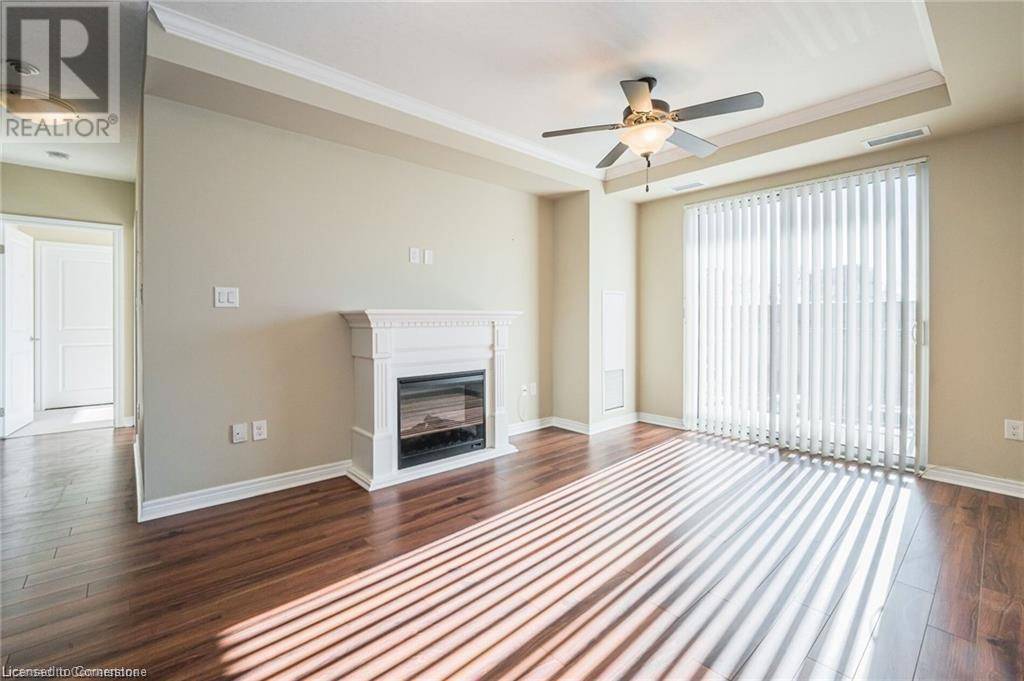2 Beds
2 Baths
1,022 SqFt
2 Beds
2 Baths
1,022 SqFt
Key Details
Property Type Condo
Sub Type Condominium
Listing Status Active
Purchase Type For Sale
Square Footage 1,022 sqft
Price per Sqft $518
Subdivision 415 - Uptown Waterloo/Westmount
MLS® Listing ID 40750840
Bedrooms 2
Condo Fees $585/mo
Year Built 2012
Property Sub-Type Condominium
Source Cornerstone - Waterloo Region
Property Description
Location
Province ON
Rooms
Kitchen 1.0
Extra Room 1 Main level Measurements not available Full bathroom
Extra Room 2 Main level 11'11'' x 10'10'' Primary Bedroom
Extra Room 3 Main level Measurements not available 4pc Bathroom
Extra Room 4 Main level 11'5'' x 9'6'' Bedroom
Extra Room 5 Main level 16'8'' x 11'8'' Living room
Extra Room 6 Main level 9'3'' x 8'6'' Kitchen
Interior
Heating Forced air
Cooling Central air conditioning
Fireplaces Number 1
Fireplaces Type Other - See remarks
Exterior
Parking Features Yes
Community Features Quiet Area
View Y/N No
Total Parking Spaces 1
Private Pool No
Building
Story 1
Sewer Municipal sewage system
Others
Ownership Condominium
"My job is to find and attract mastery-based agents to the office, protect the culture, and make sure everyone is happy! "









