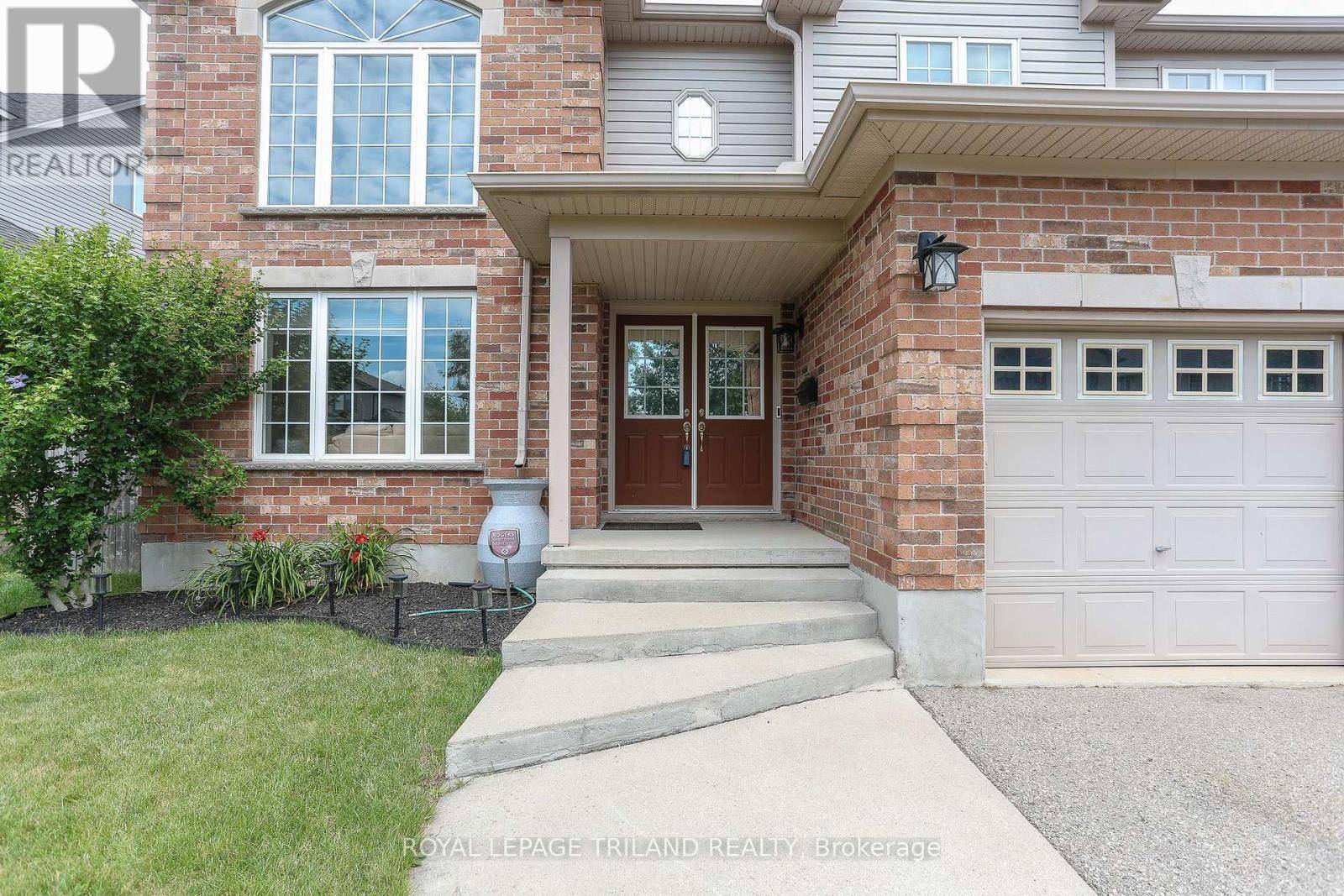6 Beds
4 Baths
2,000 SqFt
6 Beds
4 Baths
2,000 SqFt
Key Details
Property Type Single Family Home
Sub Type Freehold
Listing Status Active
Purchase Type For Sale
Square Footage 2,000 sqft
Price per Sqft $487
Subdivision South K
MLS® Listing ID X12283975
Bedrooms 6
Half Baths 1
Property Sub-Type Freehold
Source London and St. Thomas Association of REALTORS®
Property Description
Location
Province ON
Rooms
Kitchen 1.0
Extra Room 1 Second level 5.33 m X 5.16 m Primary Bedroom
Extra Room 2 Second level 4.25 m X 2.91 m Bedroom 2
Extra Room 3 Second level 3.55 m X 3.42 m Bedroom 3
Extra Room 4 Second level 3.39 m X 2.85 m Bedroom 4
Extra Room 5 Lower level 3.43 m X 3.28 m Bedroom 5
Extra Room 6 Lower level 4.12 m X 4.04 m Bedroom
Interior
Heating Forced air
Cooling Central air conditioning
Exterior
Parking Features Yes
Fence Fully Fenced
View Y/N No
Total Parking Spaces 6
Private Pool No
Building
Story 2
Sewer Sanitary sewer
Others
Ownership Freehold
Virtual Tour https://youriguide.com/1356_birchwood_dr_london_on/
"My job is to find and attract mastery-based agents to the office, protect the culture, and make sure everyone is happy! "









