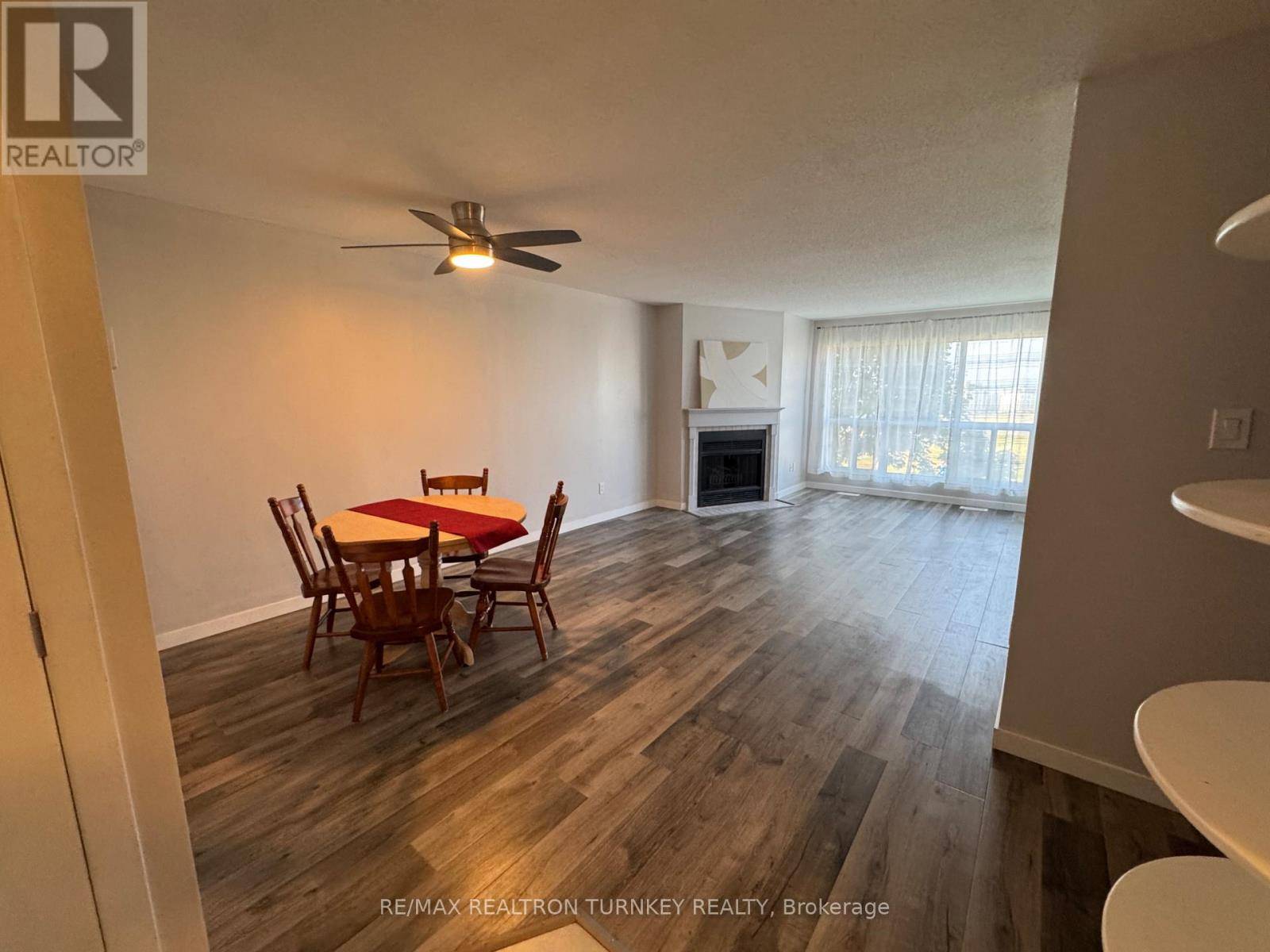2 Beds
2 Baths
900 SqFt
2 Beds
2 Baths
900 SqFt
Key Details
Property Type Condo
Sub Type Condominium/Strata
Listing Status Active
Purchase Type For Rent
Square Footage 900 sqft
Subdivision Alliance
MLS® Listing ID S12286310
Bedrooms 2
Half Baths 1
Property Sub-Type Condominium/Strata
Source Toronto Regional Real Estate Board
Property Description
Location
Province ON
Rooms
Kitchen 1.0
Extra Room 1 Main level 2.75 m X 2.65 m Kitchen
Extra Room 2 Main level 7.44 m X 3.76 m Living room
Extra Room 3 Main level 7.44 m X 3.76 m Dining room
Extra Room 4 Main level 3.91 m X 3.23 m Primary Bedroom
Extra Room 5 Main level 3.91 m X 2.55 m Bedroom 2
Interior
Heating Forced air
Cooling Central air conditioning
Flooring Ceramic, Vinyl
Fireplaces Number 1
Exterior
Parking Features No
Community Features Pet Restrictions
View Y/N Yes
View Lake view
Total Parking Spaces 1
Private Pool No
Others
Ownership Condominium/Strata
Acceptable Financing Monthly
Listing Terms Monthly
"My job is to find and attract mastery-based agents to the office, protect the culture, and make sure everyone is happy! "









