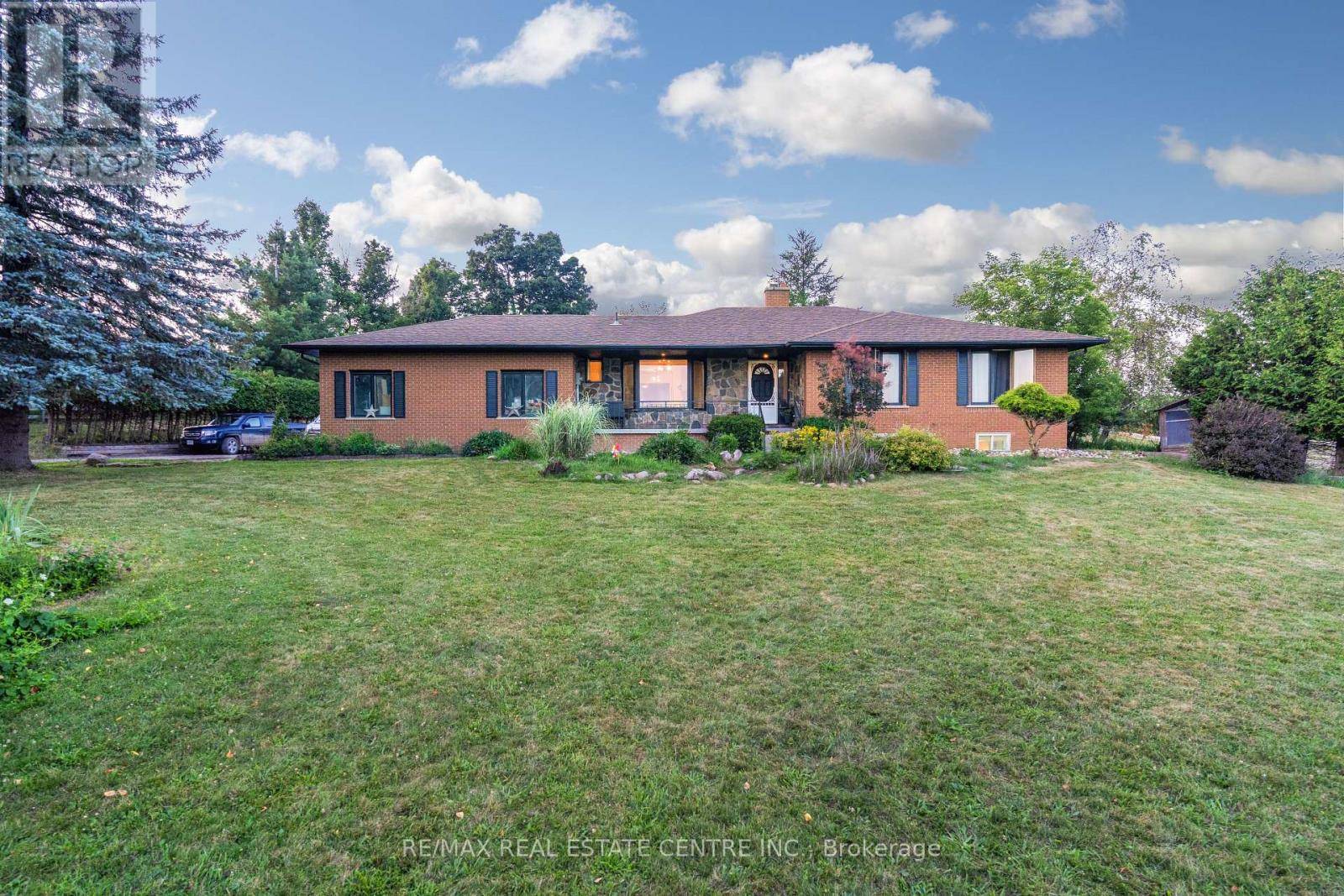5 Beds
4 Baths
1,500 SqFt
5 Beds
4 Baths
1,500 SqFt
Key Details
Property Type Single Family Home
Sub Type Freehold
Listing Status Active
Purchase Type For Sale
Square Footage 1,500 sqft
Price per Sqft $852
Subdivision Rural Erin
MLS® Listing ID X12288219
Style Bungalow
Bedrooms 5
Half Baths 1
Property Sub-Type Freehold
Source Toronto Regional Real Estate Board
Property Description
Location
Province ON
Rooms
Kitchen 2.0
Extra Room 1 Basement 1.95 m X 2 m Bathroom
Extra Room 2 Basement 1.9 m X 2 m Bathroom
Extra Room 3 Basement 4.58 m X 4.41 m Recreational, Games room
Extra Room 4 Basement 4 m X 2.77 m Bedroom
Extra Room 5 Basement 4.57 m X 4 m Bedroom
Extra Room 6 Basement 4 m X 2.77 m Kitchen
Interior
Heating Forced air
Flooring Tile, Laminate, Vinyl, Ceramic
Fireplaces Number 1
Exterior
Parking Features Yes
Community Features School Bus
View Y/N No
Total Parking Spaces 12
Private Pool No
Building
Story 1
Sewer Septic System
Architectural Style Bungalow
Others
Ownership Freehold
Virtual Tour https://tourwizard.net/5295-fifth-line-erin/nb/
"My job is to find and attract mastery-based agents to the office, protect the culture, and make sure everyone is happy! "









