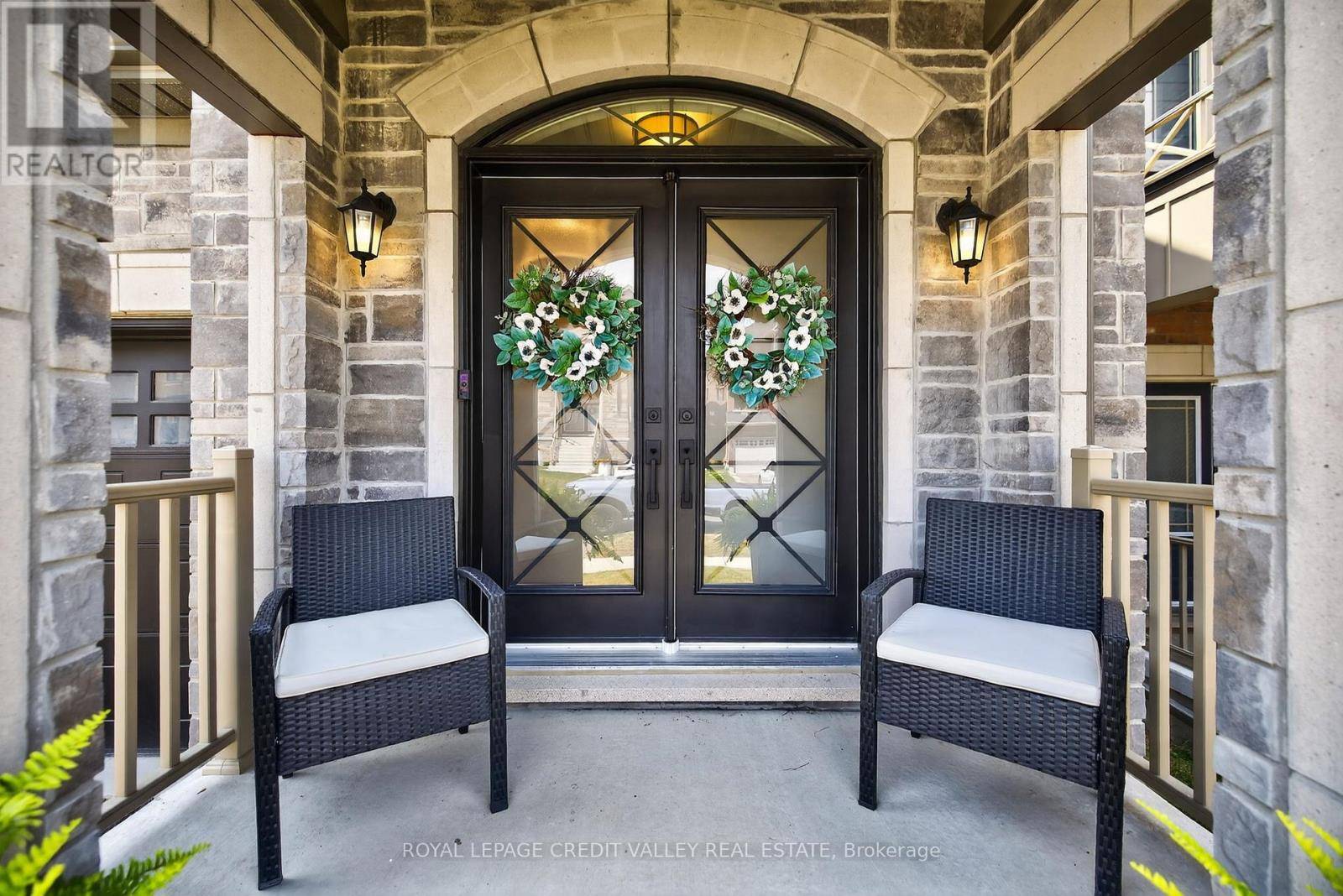4 Beds
4 Baths
1,500 SqFt
4 Beds
4 Baths
1,500 SqFt
Key Details
Property Type Single Family Home
Sub Type Freehold
Listing Status Active
Purchase Type For Sale
Square Footage 1,500 sqft
Price per Sqft $666
Subdivision Alliston
MLS® Listing ID N12296955
Bedrooms 4
Half Baths 2
Property Sub-Type Freehold
Source Toronto Regional Real Estate Board
Property Description
Location
Province ON
Rooms
Kitchen 1.0
Extra Room 1 Second level 4.81 m X 3.96 m Primary Bedroom
Extra Room 2 Second level 3.65 m X 3.07 m Bedroom 2
Extra Room 3 Second level 3.65 m X 3 m Bedroom 3
Extra Room 4 Second level 3 m X 2.86 m Bedroom 4
Extra Room 5 Basement 7.31 m X 6.4 m Recreational, Games room
Extra Room 6 Main level 5.48 m X 3.65 m Great room
Interior
Heating Forced air
Cooling Central air conditioning
Exterior
Parking Features Yes
Fence Fenced yard
View Y/N No
Total Parking Spaces 4
Private Pool No
Building
Story 2
Sewer Sanitary sewer
Others
Ownership Freehold
"My job is to find and attract mastery-based agents to the office, protect the culture, and make sure everyone is happy! "









