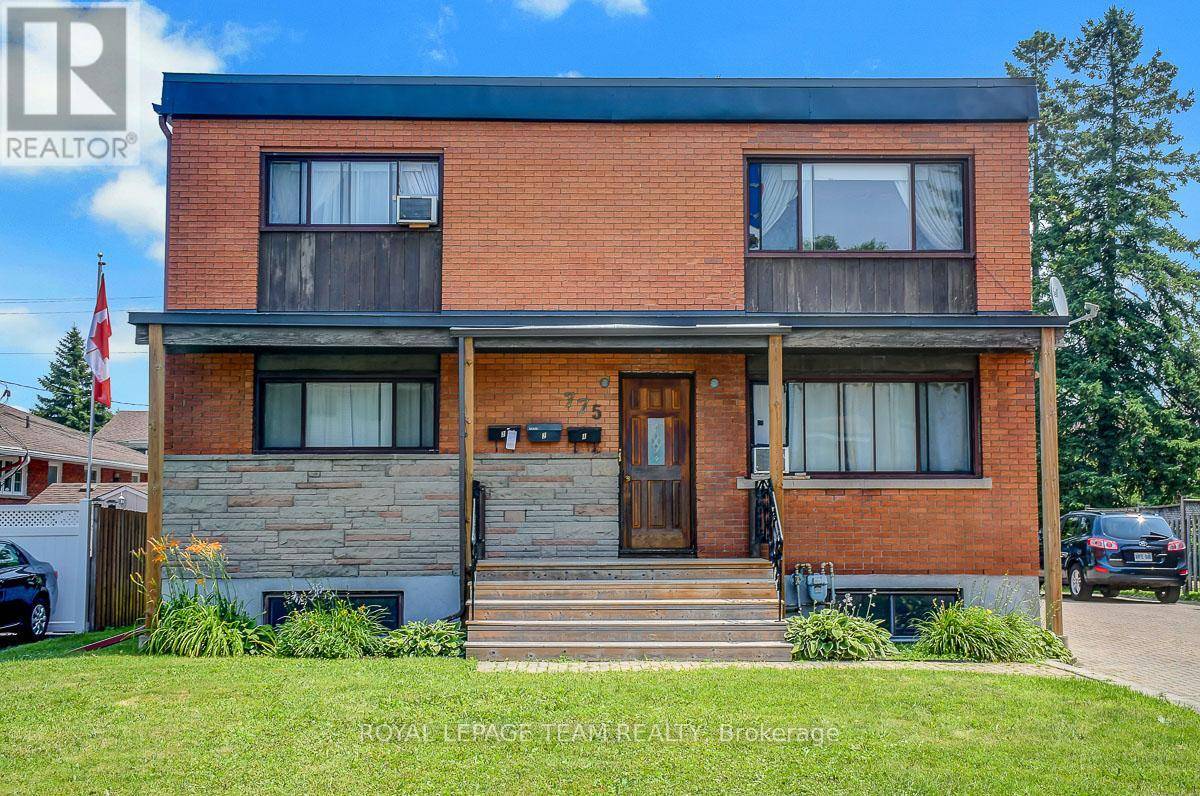6 Beds
3 Baths
1,500 SqFt
6 Beds
3 Baths
1,500 SqFt
Key Details
Property Type Multi-Family
Listing Status Active
Purchase Type For Sale
Square Footage 1,500 sqft
Price per Sqft $566
Subdivision 3504 - Castle Heights/Rideau High
MLS® Listing ID X12298957
Bedrooms 6
Source Ottawa Real Estate Board
Property Description
Location
Province ON
Rooms
Kitchen 3.0
Extra Room 1 Second level 4.4 m X 3.6 m Living room
Extra Room 2 Second level 4.26 m X 2.94 m Kitchen
Extra Room 3 Second level 3.75 m X 3.1 m Primary Bedroom
Extra Room 4 Second level 3.4 m X 2.7 m Bedroom 2
Extra Room 5 Second level 2.1 m X 1.5 m Bathroom
Extra Room 6 Basement 3.9 m X 2.6 m Living room
Interior
Heating Forced air
Exterior
Parking Features No
View Y/N No
Total Parking Spaces 8
Private Pool No
Building
Story 2
Sewer Sanitary sewer
Others
Virtual Tour https://775trojan.com/
"My job is to find and attract mastery-based agents to the office, protect the culture, and make sure everyone is happy! "









