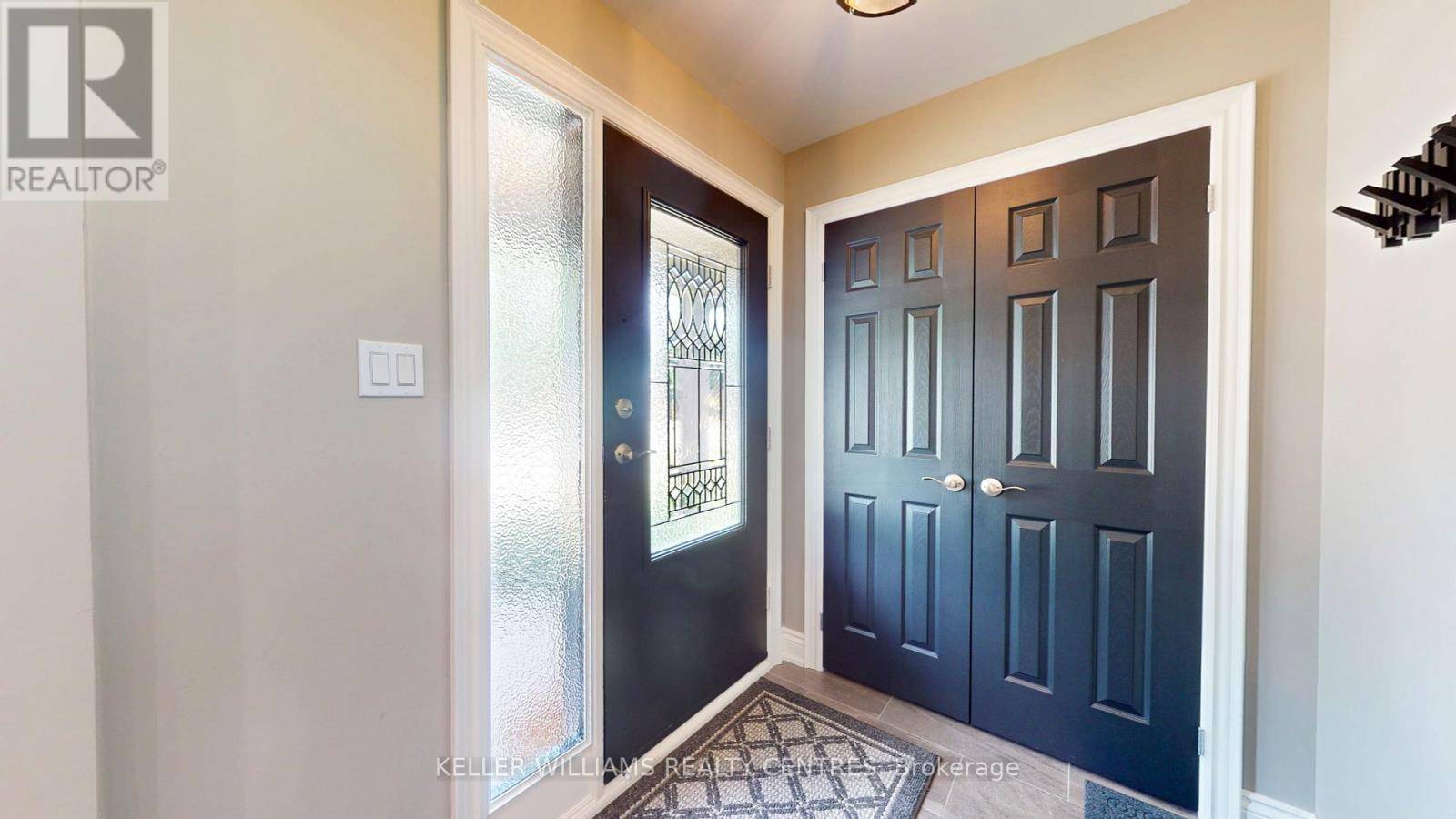4 Beds
2 Baths
1,500 SqFt
4 Beds
2 Baths
1,500 SqFt
Key Details
Property Type Single Family Home
Sub Type Freehold
Listing Status Active
Purchase Type For Sale
Square Footage 1,500 sqft
Price per Sqft $699
Subdivision Mt Albert
MLS® Listing ID N12300517
Bedrooms 4
Half Baths 1
Property Sub-Type Freehold
Source Toronto Regional Real Estate Board
Property Description
Location
Province ON
Rooms
Kitchen 1.0
Extra Room 1 Basement 5.58 m X 3.52 m Recreational, Games room
Extra Room 2 Lower level 3.65 m X 3.37 m Bedroom 4
Extra Room 3 Lower level 7.07 m X 3.57 m Family room
Extra Room 4 Main level 3.86 m X 4.69 m Living room
Extra Room 5 Main level 2.71 m X 4.69 m Dining room
Extra Room 6 Main level 5.05 m X 2.98 m Kitchen
Interior
Heating Forced air
Cooling Central air conditioning
Flooring Hardwood, Carpeted, Concrete
Fireplaces Number 1
Fireplaces Type Insert
Exterior
Parking Features Yes
View Y/N No
Total Parking Spaces 4
Private Pool No
Building
Sewer Sanitary sewer
Others
Ownership Freehold
Virtual Tour https://www.searchallproperties.com/listings/3407218?ubd=1
"My job is to find and attract mastery-based agents to the office, protect the culture, and make sure everyone is happy! "









