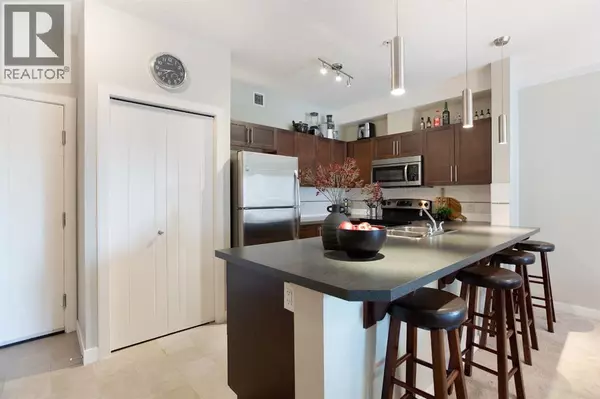
2 Beds
2 Baths
847 SqFt
2 Beds
2 Baths
847 SqFt
Key Details
Property Type Single Family Home
Sub Type Condo
Listing Status Active
Purchase Type For Sale
Square Footage 847 sqft
Price per Sqft $312
Subdivision East Lake Industrial
MLS® Listing ID A2255346
Bedrooms 2
Condo Fees $513/mo
Year Built 2013
Lot Size 850 Sqft
Acres 0.019521326
Property Sub-Type Condo
Source Calgary Real Estate Board
Property Description
Location
Province AB
Rooms
Kitchen 1.0
Extra Room 1 Main level 7.25 Ft x 5.00 Ft 3pc Bathroom
Extra Room 2 Main level 7.25 Ft x 4.92 Ft 4pc Bathroom
Extra Room 3 Main level 9.67 Ft x 11.83 Ft Bedroom
Extra Room 4 Main level 15.25 Ft x 9.25 Ft Dining room
Extra Room 5 Main level 12.58 Ft x 8.42 Ft Kitchen
Extra Room 6 Main level 9.67 Ft x 10.08 Ft Living room
Interior
Heating Forced air
Cooling Central air conditioning
Flooring Carpeted, Laminate
Exterior
Parking Features No
Community Features Lake Privileges, Pets Allowed With Restrictions
View Y/N No
Total Parking Spaces 1
Private Pool No
Building
Story 4
Others
Ownership Condominium/Strata
Virtual Tour https://youriguide.com/2203_604_e_lake_blvd_se_airdrie_ab/

"My job is to find and attract mastery-based agents to the office, protect the culture, and make sure everyone is happy! "









