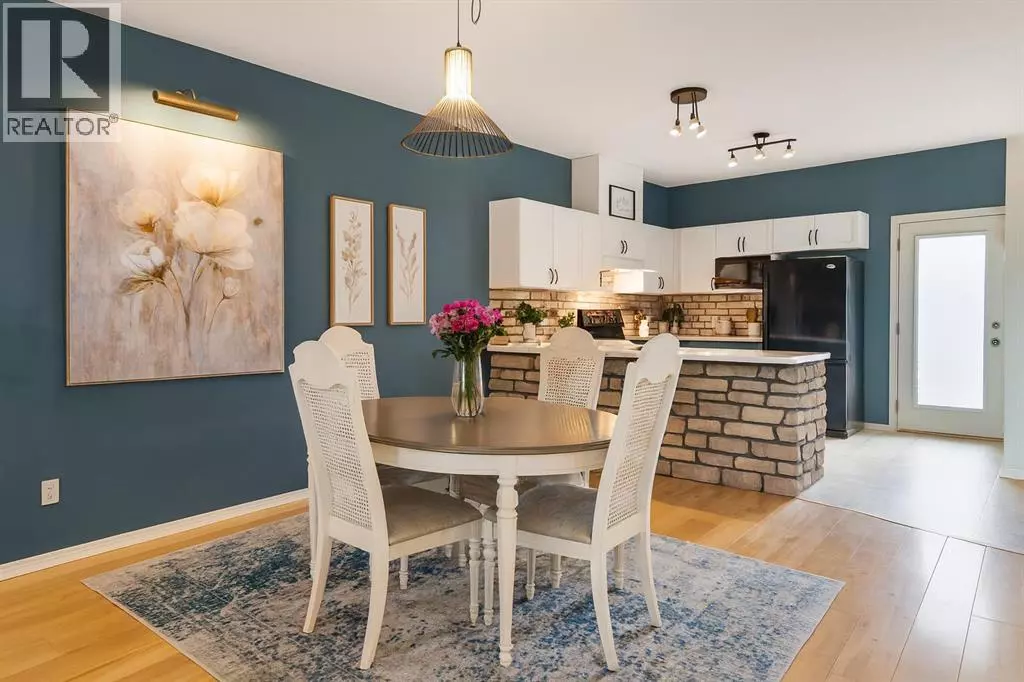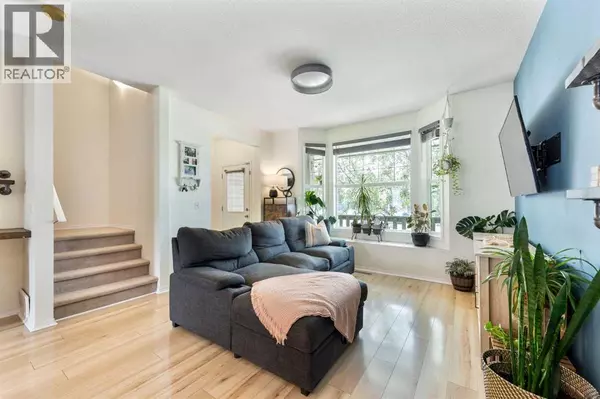
3 Beds
2 Baths
1,182 SqFt
3 Beds
2 Baths
1,182 SqFt
Key Details
Property Type Single Family Home, Townhouse
Sub Type Townhouse
Listing Status Active
Purchase Type For Sale
Square Footage 1,182 sqft
Price per Sqft $308
Subdivision Luxstone
MLS® Listing ID A2264104
Bedrooms 3
Half Baths 1
Condo Fees $380/mo
Year Built 2003
Property Sub-Type Townhouse
Source Calgary Real Estate Board
Property Description
Location
Province AB
Rooms
Kitchen 1.0
Extra Room 1 Basement 17.83 Ft x 4.67 Ft Storage
Extra Room 2 Basement 18.25 Ft x 3.67 Ft Storage
Extra Room 3 Basement 18.25 Ft x 24.92 Ft Family room
Extra Room 4 Main level 5.42 Ft x 4.83 Ft 2pc Bathroom
Extra Room 5 Main level 14.50 Ft x 8.58 Ft Dining room
Extra Room 6 Main level 18.17 Ft x 12.67 Ft Kitchen
Interior
Heating Forced air,
Cooling None
Flooring Carpeted, Laminate, Linoleum, Tile
Exterior
Parking Features No
Fence Not fenced
Community Features Pets Allowed, Pets Allowed With Restrictions
View Y/N No
Total Parking Spaces 2
Private Pool No
Building
Lot Description Garden Area
Story 2
Others
Ownership Condominium/Strata

"My job is to find and attract mastery-based agents to the office, protect the culture, and make sure everyone is happy! "









