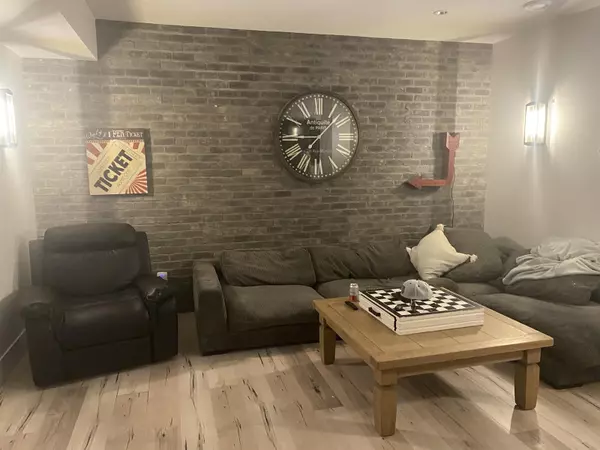REQUEST A TOUR If you would like to see this home without being there in person, select the "Virtual Tour" option and your agent will contact you to discuss available opportunities.
In-PersonVirtual Tour

$ 1,599,000
Est. payment | /mo
4 Beds
5 Baths
3,209 SqFt
$ 1,599,000
Est. payment | /mo
4 Beds
5 Baths
3,209 SqFt
Key Details
Property Type Single Family Home
Sub Type Freehold
Listing Status Active
Purchase Type For Sale
Square Footage 3,209 sqft
Price per Sqft $498
MLS® Listing ID R2905023
Style 2 Level
Bedrooms 4
Originating Board Fraser Valley Real Estate Board
Lot Size 4,547 Sqft
Acres 4547.0
Property Description
WOW!! Prime Willoughby Heights family home with 1 bedroom revenue suite. Custom built with loads of details. Features include custom kitchen with beautiful white faced cabinetry, quartz countertops, huge island-ideal for entertaining, large eating area with door to fenced backyard and sundeck, Large formal dining room -perfect to serve a big family dinner, large family room -perfect for family movie nights. Upper floor has a large primary bedroom with walk in closet and a spa like 5pc. en-suite, good size secondary bedrooms. Basement has a large recroom with office/bedroom and a full bath-all designed for the upper floor use. The remaining basement area is set up with a 1 bedroom suite with separate entry and its own laundry. (id:24570)
Location
Province BC
Interior
Heating Forced air,
Fireplaces Number 1
Exterior
Parking Features Yes
View Y/N No
Total Parking Spaces 3
Private Pool No
Building
Sewer Sanitary sewer
Architectural Style 2 Level
Others
Ownership Freehold

"My job is to find and attract mastery-based agents to the office, protect the culture, and make sure everyone is happy! "









