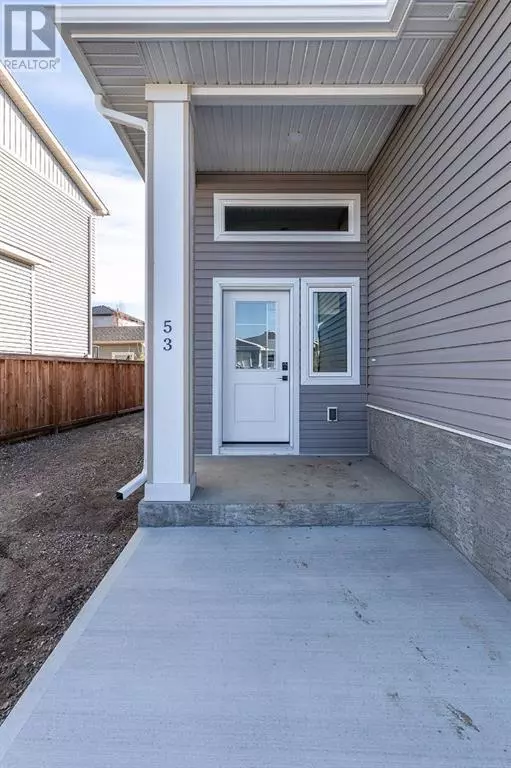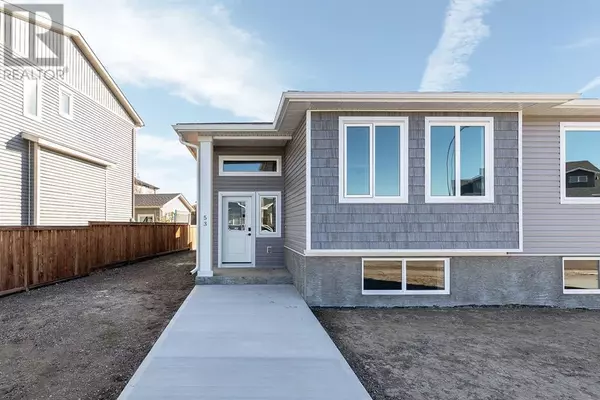
3 Beds
3 Baths
960 SqFt
3 Beds
3 Baths
960 SqFt
Key Details
Property Type Single Family Home
Sub Type Freehold
Listing Status Active
Purchase Type For Sale
Square Footage 960 sqft
Price per Sqft $385
Subdivision Southland
MLS® Listing ID A2157799
Style Bi-level
Bedrooms 3
Half Baths 1
Originating Board Medicine Hat Real Estate Board Co-op
Lot Size 4,173 Sqft
Acres 4173.0
Property Description
Location
Province AB
Rooms
Extra Room 1 Basement 11.25 Ft x 12.00 Ft Bedroom
Extra Room 2 Basement .00 Ft x .00 Ft 4pc Bathroom
Extra Room 3 Basement 16.17 Ft x 13.75 Ft Family room
Extra Room 4 Basement 12.00 Ft x 11.50 Ft Bedroom
Extra Room 5 Main level 9.17 Ft x 10.17 Ft Dining room
Extra Room 6 Main level 11.25 Ft x 16.83 Ft Living room
Interior
Heating Forced air
Cooling Central air conditioning
Flooring Vinyl
Exterior
Garage No
Fence Not fenced
View Y/N No
Total Parking Spaces 1
Private Pool No
Building
Architectural Style Bi-level
Others
Ownership Freehold

"My job is to find and attract mastery-based agents to the office, protect the culture, and make sure everyone is happy! "









