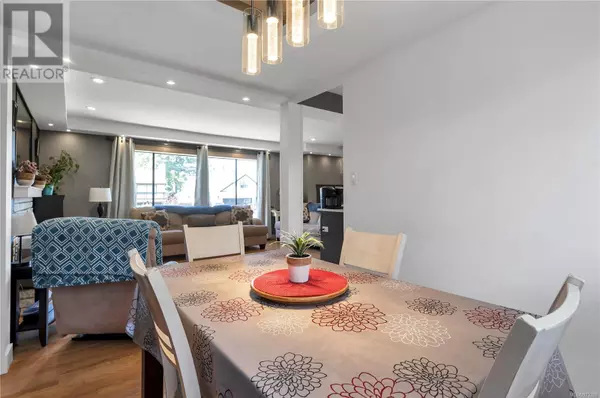
5 Beds
3 Baths
2,261 SqFt
5 Beds
3 Baths
2,261 SqFt
Key Details
Property Type Single Family Home
Sub Type Freehold
Listing Status Active
Purchase Type For Sale
Square Footage 2,261 sqft
Price per Sqft $316
Subdivision Campbell River Central
MLS® Listing ID 973388
Style Contemporary
Bedrooms 5
Originating Board Vancouver Island Real Estate Board
Year Built 1965
Lot Size 9,148 Sqft
Acres 9148.0
Property Description
Location
Province BC
Zoning Residential
Rooms
Extra Room 1 Lower level 9'5 x 20'4 Den
Extra Room 2 Lower level 9'4 x 17'5 Bedroom
Extra Room 3 Lower level 10'10 x 10'8 Bedroom
Extra Room 4 Lower level 2-Piece Bathroom
Extra Room 5 Lower level 11 ft x Measurements not available Family room
Extra Room 6 Main level 7'11 x 5'4 Bathroom
Interior
Heating Forced air,
Cooling None
Fireplaces Number 2
Exterior
Garage No
Waterfront No
View Y/N No
Total Parking Spaces 3
Private Pool No
Building
Architectural Style Contemporary
Others
Ownership Freehold

"My job is to find and attract mastery-based agents to the office, protect the culture, and make sure everyone is happy! "









