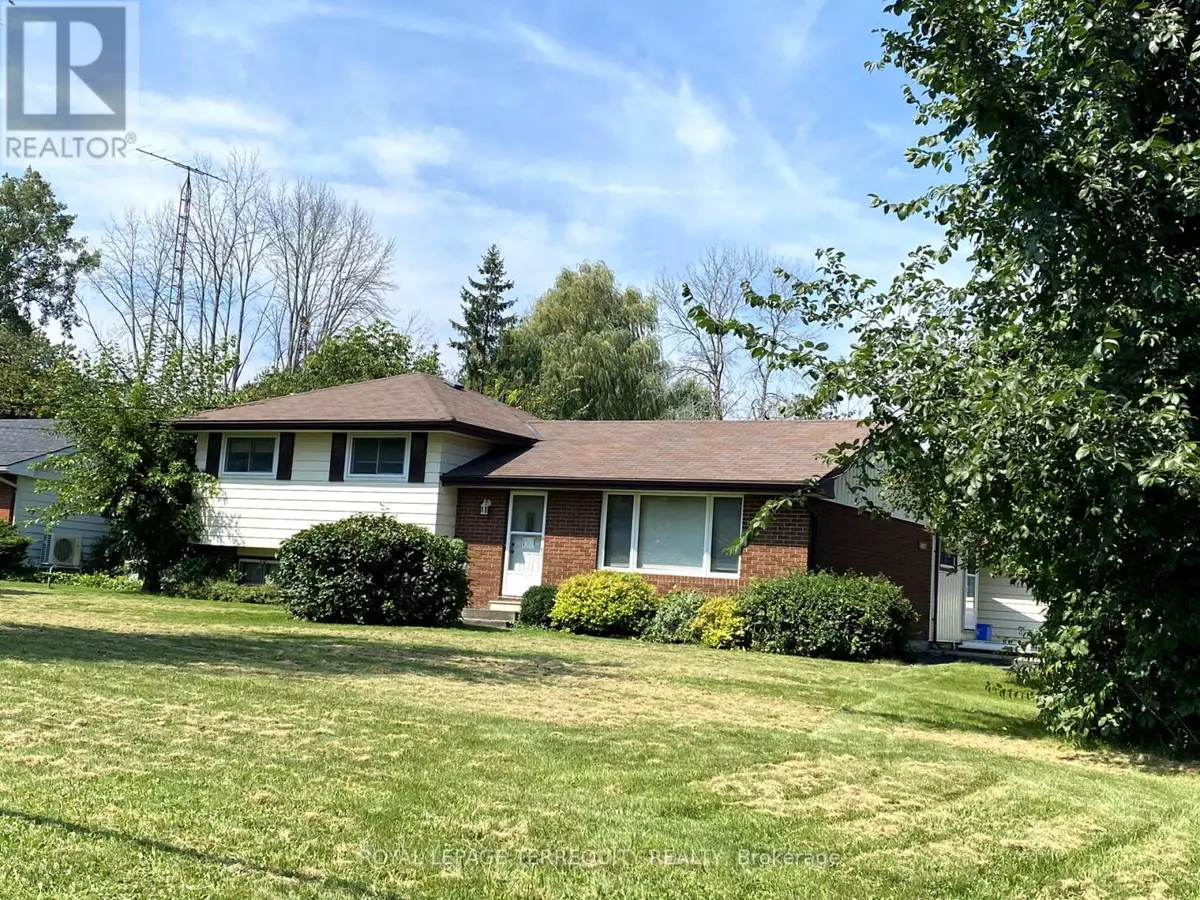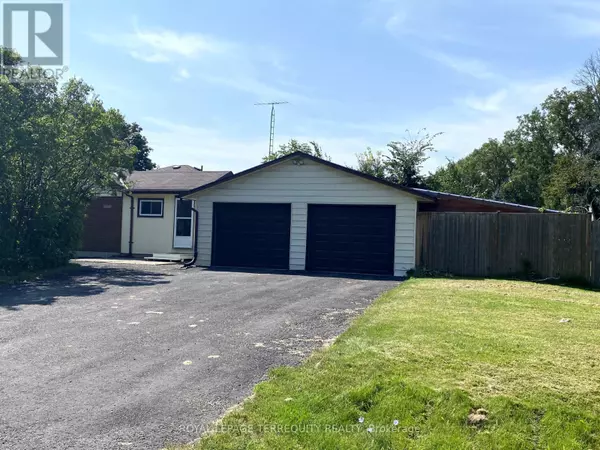
3 Beds
2 Baths
1,099 SqFt
3 Beds
2 Baths
1,099 SqFt
Key Details
Property Type Single Family Home
Sub Type Freehold
Listing Status Active
Purchase Type For Sale
Square Footage 1,099 sqft
Price per Sqft $472
MLS® Listing ID X9271915
Bedrooms 3
Originating Board Toronto Regional Real Estate Board
Property Description
Location
Province ON
Rooms
Extra Room 1 Second level 3.87 m X 3.2 m Primary Bedroom
Extra Room 2 Second level 2.71 m X 3.87 m Bedroom
Extra Room 3 Second level 2.8 m X 2.46 m Bedroom
Extra Room 4 Lower level 6.15 m X 3.44 m Recreational, Games room
Extra Room 5 Lower level 2.56 m X 2.22 m Laundry room
Extra Room 6 Main level 4.45 m X 2.68 m Kitchen
Interior
Heating Forced air
Cooling Central air conditioning
Exterior
Garage Yes
Fence Fenced yard
Waterfront No
View Y/N No
Total Parking Spaces 8
Private Pool No
Building
Sewer Septic System
Others
Ownership Freehold

"My job is to find and attract mastery-based agents to the office, protect the culture, and make sure everyone is happy! "









