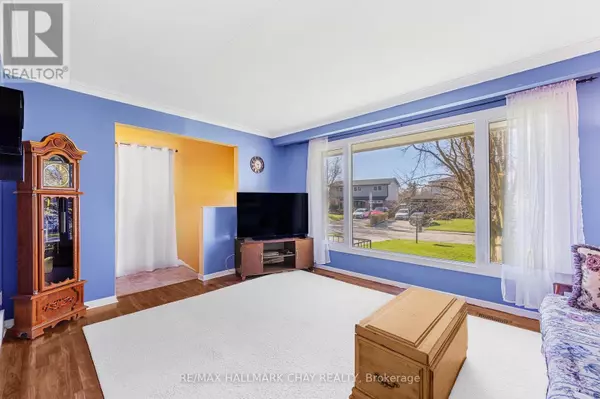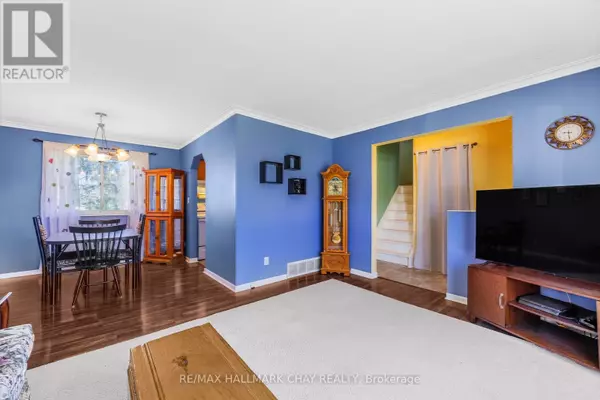
4 Beds
2 Baths
4 Beds
2 Baths
Key Details
Property Type Single Family Home
Sub Type Freehold
Listing Status Active
Purchase Type For Sale
Subdivision Tottenham
MLS® Listing ID N9303252
Bedrooms 4
Half Baths 1
Originating Board Toronto Regional Real Estate Board
Property Description
Location
Province ON
Rooms
Extra Room 1 Basement 6.4 m X 3.53 m Recreational, Games room
Extra Room 2 Lower level 2.74 m X 2.64 m Bedroom 4
Extra Room 3 Main level 4.56 m X 3.66 m Living room
Extra Room 4 Main level 2.74 m X 2.74 m Dining room
Extra Room 5 Main level 3.35 m X 2.74 m Kitchen
Extra Room 6 Upper Level 3.84 m X 3.05 m Primary Bedroom
Interior
Heating Forced air
Cooling Central air conditioning
Flooring Laminate, Hardwood
Exterior
Garage Yes
Waterfront No
View Y/N No
Total Parking Spaces 5
Private Pool No
Building
Sewer Sanitary sewer
Others
Ownership Freehold

"My job is to find and attract mastery-based agents to the office, protect the culture, and make sure everyone is happy! "









