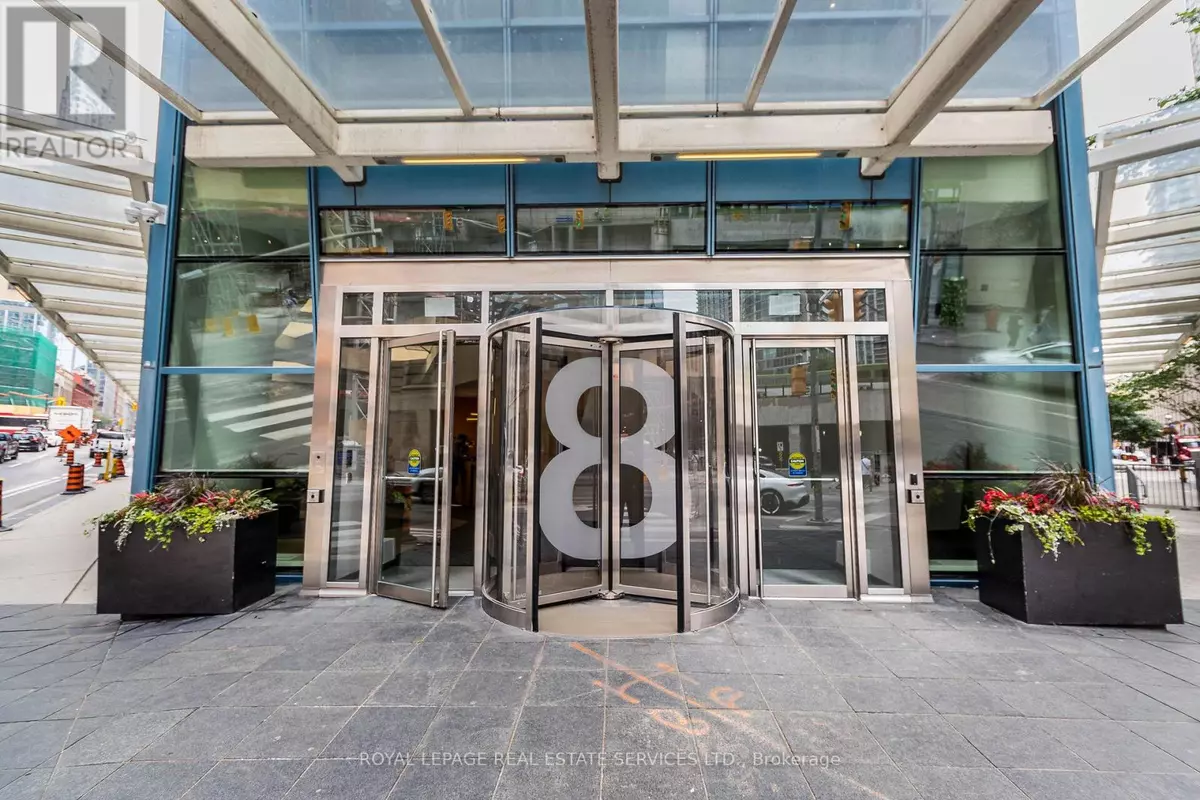
3 Beds
2 Baths
999 SqFt
3 Beds
2 Baths
999 SqFt
Key Details
Property Type Condo
Sub Type Condominium/Strata
Listing Status Active
Purchase Type For Sale
Square Footage 999 sqft
Price per Sqft $1,200
Subdivision Waterfront Communities C8
MLS® Listing ID C9354990
Bedrooms 3
Condo Fees $1,044/mo
Originating Board Toronto Regional Real Estate Board
Property Description
Location
Province ON
Rooms
Extra Room 1 Flat 3.6 m X 2.8 m Bedroom
Extra Room 2 Flat 3.65 m X 2.85 m Den
Extra Room 3 Flat Measurements not available Bathroom
Extra Room 4 Flat 3.38 m X 2.45 m Kitchen
Extra Room 5 Flat 6.15 m X 4.4 m Dining room
Extra Room 6 Flat Measurements not available Living room
Interior
Cooling Central air conditioning
Flooring Laminate, Tile
Exterior
Garage Yes
Community Features Pet Restrictions
Waterfront No
View Y/N No
Total Parking Spaces 1
Private Pool Yes
Others
Ownership Condominium/Strata

"My job is to find and attract mastery-based agents to the office, protect the culture, and make sure everyone is happy! "









