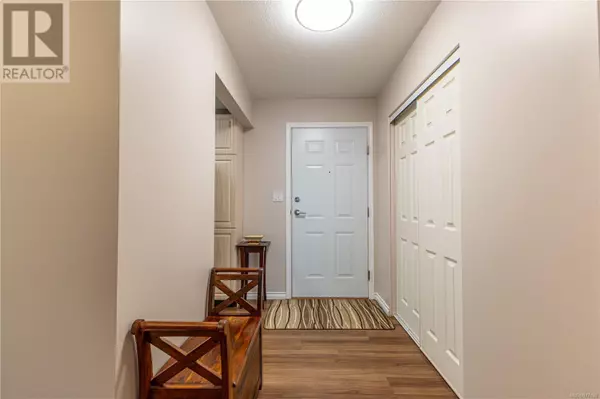
2 Beds
2 Baths
913 SqFt
2 Beds
2 Baths
913 SqFt
Key Details
Property Type Condo
Sub Type Strata
Listing Status Active
Purchase Type For Sale
Square Footage 913 sqft
Price per Sqft $394
Subdivision Mountain View
MLS® Listing ID 977132
Bedrooms 2
Condo Fees $405/mo
Originating Board Vancouver Island Real Estate Board
Year Built 1998
Property Description
Location
Province BC
Zoning Multi-Family
Rooms
Extra Room 1 Main level 11'5 x 11'11 Primary Bedroom
Extra Room 2 Main level 9'6 x 9'11 Bedroom
Extra Room 3 Main level 4-Piece Bathroom
Extra Room 4 Main level 3-Piece Bathroom
Extra Room 5 Main level 9'2 x 8'3 Kitchen
Extra Room 6 Main level 12'9 x 7'6 Dining room
Interior
Heating Baseboard heaters,
Cooling Window air conditioner
Fireplaces Number 1
Exterior
Garage No
Community Features Pets Allowed With Restrictions, Age Restrictions
Waterfront No
View Y/N Yes
View Mountain view
Total Parking Spaces 1
Private Pool No
Others
Ownership Strata
Acceptable Financing Monthly
Listing Terms Monthly

"My job is to find and attract mastery-based agents to the office, protect the culture, and make sure everyone is happy! "









