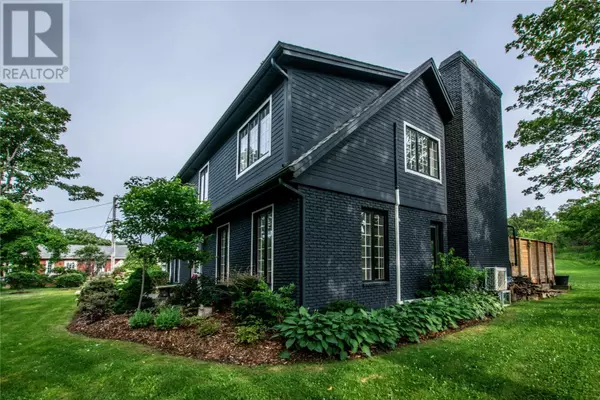
5 Beds
5 Baths
4,913 SqFt
5 Beds
5 Baths
4,913 SqFt
Key Details
Property Type Single Family Home
Sub Type Freehold
Listing Status Active
Purchase Type For Sale
Square Footage 4,913 sqft
Price per Sqft $172
MLS® Listing ID 1277906
Style 2 Level
Bedrooms 5
Half Baths 3
Originating Board Newfoundland & Labrador Association of REALTORS®
Year Built 1982
Property Description
Location
Province NL
Rooms
Extra Room 1 Second level - Laundry room
Extra Room 2 Second level 9.5x10.0 4pc Bath (# pieces 1-6)
Extra Room 3 Second level 20.8x16.6 Bedroom
Extra Room 4 Second level 4.4x4.7 2pc Ensuite
Extra Room 5 Second level 11.3x16.7 Bedroom
Extra Room 6 Second level 17.5x10.8 Bedroom
Interior
Flooring Hardwood, Mixed Flooring
Exterior
Parking Features No
View Y/N Yes
View Ocean view, View
Private Pool No
Building
Lot Description Landscaped
Story 2
Sewer Municipal sewage system
Architectural Style 2 Level
Others
Ownership Freehold

"My job is to find and attract mastery-based agents to the office, protect the culture, and make sure everyone is happy! "









