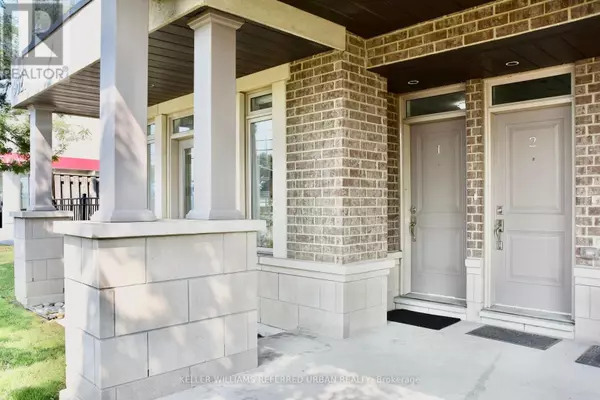2 Beds
2 Baths
999 SqFt
2 Beds
2 Baths
999 SqFt
Key Details
Property Type Townhouse
Sub Type Townhouse
Listing Status Active
Purchase Type For Sale
Square Footage 999 sqft
Price per Sqft $875
Subdivision Maple
MLS® Listing ID N9368821
Bedrooms 2
Condo Fees $290/mo
Originating Board Toronto Regional Real Estate Board
Property Sub-Type Townhouse
Property Description
Location
Province ON
Rooms
Extra Room 1 Main level 5.47 m X 4.59 m Living room
Extra Room 2 Main level 5.54 m X 3.89 m Kitchen
Extra Room 3 Main level 5.54 m X 3.89 m Dining room
Extra Room 4 Main level 8.25 m X 2.79 m Primary Bedroom
Extra Room 5 Main level 4.65 m X 2.55 m Bedroom 2
Interior
Heating Forced air
Cooling Central air conditioning
Flooring Laminate
Exterior
Parking Features Yes
Community Features Pet Restrictions, Community Centre
View Y/N No
Total Parking Spaces 1
Private Pool No
Building
Lot Description Landscaped
Others
Ownership Condominium/Strata
"My job is to find and attract mastery-based agents to the office, protect the culture, and make sure everyone is happy! "









