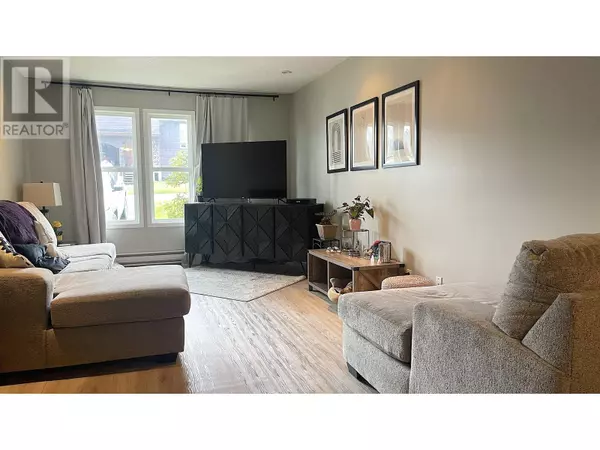3 Beds
2 Baths
2,185 SqFt
3 Beds
2 Baths
2,185 SqFt
Key Details
Property Type Single Family Home
Sub Type Freehold
Listing Status Active
Purchase Type For Sale
Square Footage 2,185 sqft
Price per Sqft $192
MLS® Listing ID R2930514
Bedrooms 3
Originating Board BC Northern Real Estate Board
Year Built 1982
Lot Size 3,501 Sqft
Acres 3501.89
Property Sub-Type Freehold
Property Description
Location
Province BC
Rooms
Extra Room 1 Above 17 ft , 4 in X 13 ft , 8 in Primary Bedroom
Extra Room 2 Above 11 ft , 3 in X 9 ft , 9 in Bedroom 2
Extra Room 3 Above 9 ft , 9 in X 9 ft , 8 in Bedroom 3
Extra Room 4 Basement 19 ft X 19 ft , 4 in Family room
Extra Room 5 Basement 13 ft , 1 in X 10 ft Storage
Extra Room 6 Basement 10 ft X 8 ft Storage
Interior
Heating Baseboard heaters,
Fireplaces Number 1
Exterior
Parking Features No
View Y/N No
Roof Type Conventional
Private Pool No
Building
Story 3
Others
Ownership Freehold
"My job is to find and attract mastery-based agents to the office, protect the culture, and make sure everyone is happy! "









