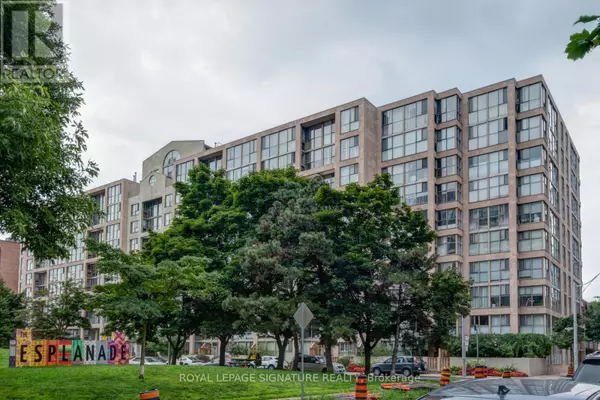
3 Beds
2 Baths
999 SqFt
3 Beds
2 Baths
999 SqFt
Key Details
Property Type Condo
Sub Type Condominium/Strata
Listing Status Active
Purchase Type For Sale
Square Footage 999 sqft
Price per Sqft $618
Subdivision Waterfront Communities C8
MLS® Listing ID C9376167
Bedrooms 3
Half Baths 1
Condo Fees $1,133/mo
Originating Board Toronto Regional Real Estate Board
Property Description
Location
Province ON
Rooms
Extra Room 1 Other 4.75 m X 4.15 m Living room
Extra Room 2 Other 4.1 m X 3.39 m Dining room
Extra Room 3 Other 3.35 m X 2.39 m Kitchen
Extra Room 4 Other 4.45 m X 3.14 m Primary Bedroom
Extra Room 5 Other 2.85 m X 2.39 m Bedroom 2
Extra Room 6 Other 2.24 m X 2 m Solarium
Interior
Heating Baseboard heaters
Cooling Central air conditioning
Flooring Hardwood, Ceramic
Exterior
Garage Yes
Community Features Pet Restrictions
Waterfront No
View Y/N No
Total Parking Spaces 1
Private Pool Yes
Others
Ownership Condominium/Strata

"My job is to find and attract mastery-based agents to the office, protect the culture, and make sure everyone is happy! "









