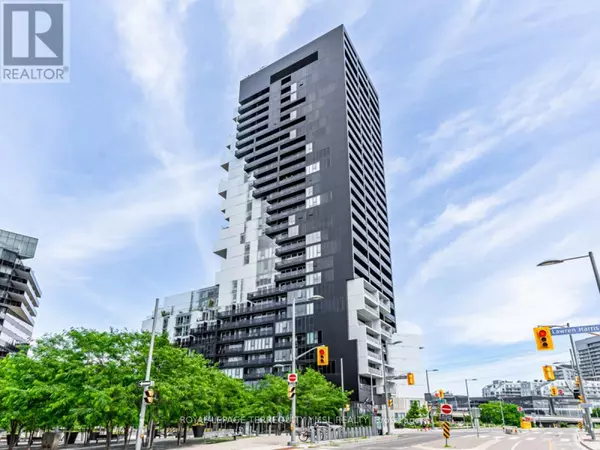
3 Beds
2 Baths
1,199 SqFt
3 Beds
2 Baths
1,199 SqFt
Key Details
Property Type Condo
Sub Type Condominium/Strata
Listing Status Active
Purchase Type For Sale
Square Footage 1,199 sqft
Price per Sqft $1,249
Subdivision Waterfront Communities C8
MLS® Listing ID C9379643
Style Loft
Bedrooms 3
Condo Fees $1,118/mo
Originating Board Toronto Regional Real Estate Board
Property Description
Location
Province ON
Rooms
Extra Room 1 Flat 6.22 m X 3.05 m Living room
Extra Room 2 Flat 6.22 m X 3.05 m Dining room
Extra Room 3 Flat 4.88 m X 3.05 m Kitchen
Extra Room 4 Flat 1.83 m X 4.25 m Den
Extra Room 5 Flat 4.15 m X 3.96 m Primary Bedroom
Extra Room 6 Flat 3.05 m X 2.8 m Bedroom 2
Interior
Heating Heat Pump
Cooling Central air conditioning
Flooring Hardwood
Exterior
Garage No
Community Features Pet Restrictions
Waterfront No
View Y/N Yes
View View
Total Parking Spaces 1
Private Pool Yes
Building
Architectural Style Loft
Others
Ownership Condominium/Strata

"My job is to find and attract mastery-based agents to the office, protect the culture, and make sure everyone is happy! "









