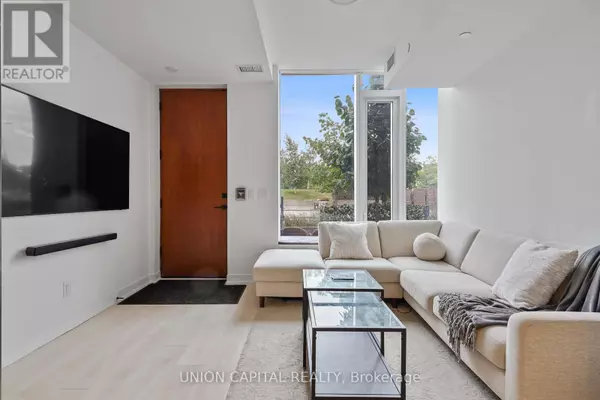
3 Beds
3 Baths
999 SqFt
3 Beds
3 Baths
999 SqFt
Key Details
Property Type Condo
Sub Type Condominium/Strata
Listing Status Active
Purchase Type For Sale
Square Footage 999 sqft
Price per Sqft $1,001
Subdivision Waterfront Communities C8
MLS® Listing ID C9384411
Bedrooms 3
Half Baths 1
Condo Fees $805/mo
Originating Board Toronto Regional Real Estate Board
Property Description
Location
Province ON
Rooms
Extra Room 1 Second level 3.67 m X 3.63 m Primary Bedroom
Extra Room 2 Second level 2.48 m X 3.63 m Bedroom 2
Extra Room 3 Second level 2.22 m X 1.5 m Bathroom
Extra Room 4 Second level 2.5 m X 1.5 m Bathroom
Extra Room 5 Main level 3.05 m X 3.63 m Living room
Extra Room 6 Main level 4.97 m X 2.6 m Kitchen
Interior
Cooling Central air conditioning
Flooring Laminate, Tile
Exterior
Garage Yes
Community Features Pet Restrictions, Community Centre
Waterfront No
View Y/N Yes
View View
Total Parking Spaces 1
Private Pool No
Building
Story 2
Others
Ownership Condominium/Strata

"My job is to find and attract mastery-based agents to the office, protect the culture, and make sure everyone is happy! "









