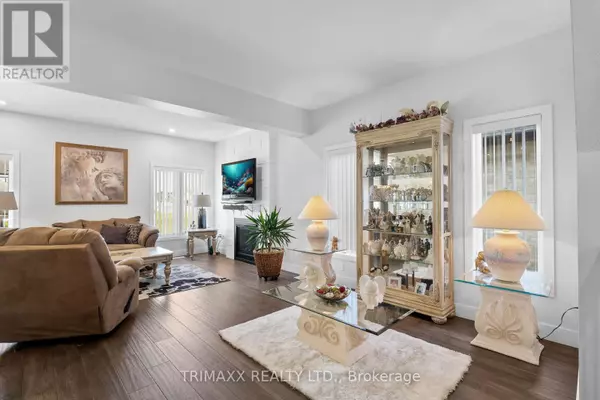5 Beds
4 Baths
5 Beds
4 Baths
Key Details
Property Type Single Family Home
Sub Type Freehold
Listing Status Active
Purchase Type For Sale
Subdivision Thamesford
MLS® Listing ID X9388149
Bedrooms 5
Half Baths 1
Originating Board Toronto Regional Real Estate Board
Property Sub-Type Freehold
Property Description
Location
Province ON
Rooms
Extra Room 1 Second level 5.9 m X 3.9 m Primary Bedroom
Extra Room 2 Second level 3.6 m X 3.8 m Bedroom
Extra Room 3 Second level 4 m X 3.8 m Bedroom
Extra Room 4 Second level 3.2 m X 3 m Bedroom
Extra Room 5 Second level 2.9 m X 2.8 m Bathroom
Extra Room 6 Second level 3.3 m X 2.7 m Bathroom
Interior
Heating Forced air
Cooling Central air conditioning
Flooring Hardwood
Exterior
Parking Features Yes
Community Features Community Centre
View Y/N No
Total Parking Spaces 6
Private Pool No
Building
Story 2
Sewer Sanitary sewer
Others
Ownership Freehold
Virtual Tour https://youtu.be/RkXJY0tBmu0?si=Yeyeez9Vtt3B3WOH
"My job is to find and attract mastery-based agents to the office, protect the culture, and make sure everyone is happy! "









