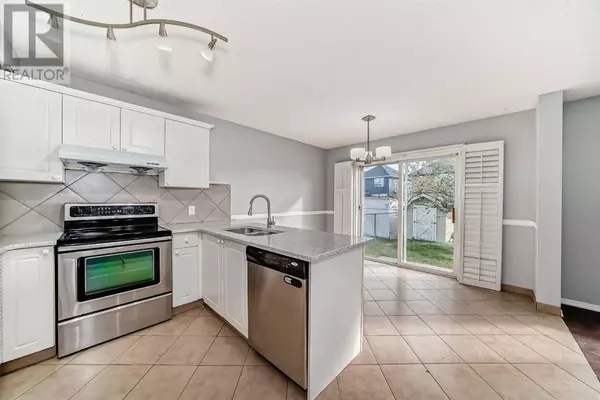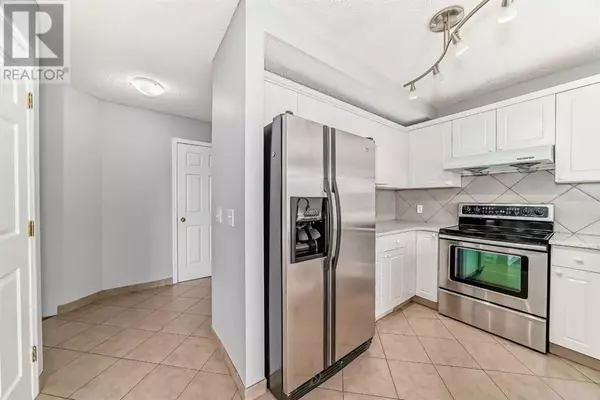
4 Beds
3 Baths
1,247 SqFt
4 Beds
3 Baths
1,247 SqFt
Key Details
Property Type Single Family Home
Sub Type Freehold
Listing Status Active
Purchase Type For Sale
Square Footage 1,247 sqft
Price per Sqft $501
Subdivision Saddle Ridge
MLS® Listing ID A2173708
Bedrooms 4
Half Baths 1
Originating Board Calgary Real Estate Board
Year Built 1999
Lot Size 3,336 Sqft
Acres 3336.8123
Property Description
Location
Province AB
Rooms
Extra Room 1 Basement 13.83 Ft x 11.67 Ft Recreational, Games room
Extra Room 2 Basement 4.33 Ft x 4.08 Ft Other
Extra Room 3 Basement 11.58 Ft x 7.92 Ft Bedroom
Extra Room 4 Basement 13.25 Ft x 7.67 Ft Kitchen
Extra Room 5 Basement 9.50 Ft x 5.67 Ft Laundry room
Extra Room 6 Basement 8.00 Ft x 5.00 Ft 4pc Bathroom
Interior
Heating Forced air
Cooling None
Flooring Carpeted, Ceramic Tile, Hardwood
Exterior
Garage Yes
Garage Spaces 2.0
Garage Description 2
Fence Fence
Waterfront No
View Y/N No
Total Parking Spaces 4
Private Pool No
Building
Story 2
Others
Ownership Freehold

"My job is to find and attract mastery-based agents to the office, protect the culture, and make sure everyone is happy! "









