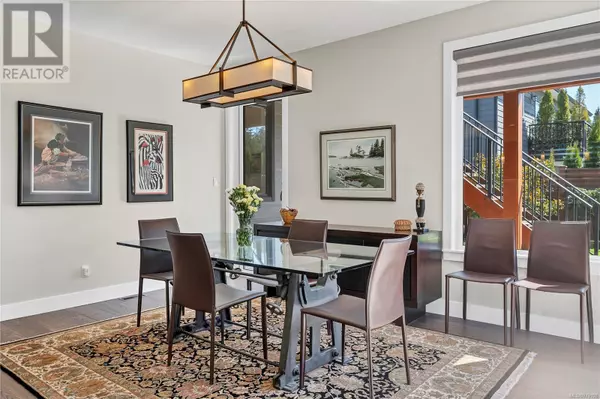
3 Beds
4 Baths
2,529 SqFt
3 Beds
4 Baths
2,529 SqFt
Key Details
Property Type Single Family Home
Sub Type Freehold
Listing Status Active
Purchase Type For Sale
Square Footage 2,529 sqft
Price per Sqft $484
Subdivision Willow Point
MLS® Listing ID 979108
Style Contemporary
Bedrooms 3
Originating Board Vancouver Island Real Estate Board
Year Built 2017
Lot Size 8,276 Sqft
Acres 8276.0
Property Description
Location
Province BC
Zoning Residential
Rooms
Extra Room 1 Second level 20'8 x 30'3 Balcony
Extra Room 2 Second level 5-Piece Ensuite
Extra Room 3 Second level 13'11 x 15'7 Primary Bedroom
Extra Room 4 Second level 3-Piece Bathroom
Extra Room 5 Second level 14'5 x 12'3 Bedroom
Extra Room 6 Main level 18'5 x 13'2 Living room
Interior
Heating Forced air, Heat Pump,
Cooling Air Conditioned
Fireplaces Number 1
Exterior
Garage No
Waterfront No
View Y/N Yes
View Mountain view, Ocean view
Total Parking Spaces 4
Private Pool No
Building
Architectural Style Contemporary
Others
Ownership Freehold

"My job is to find and attract mastery-based agents to the office, protect the culture, and make sure everyone is happy! "









