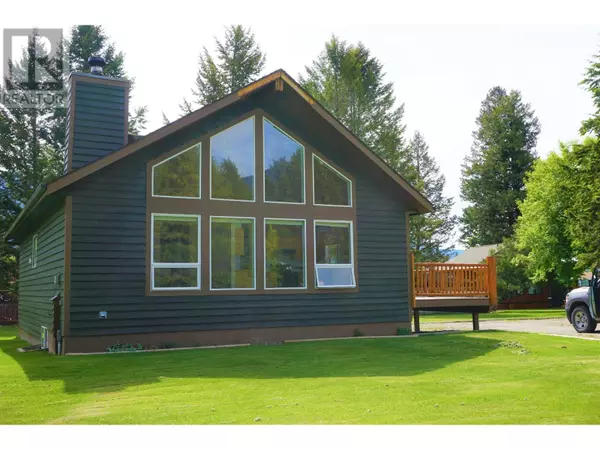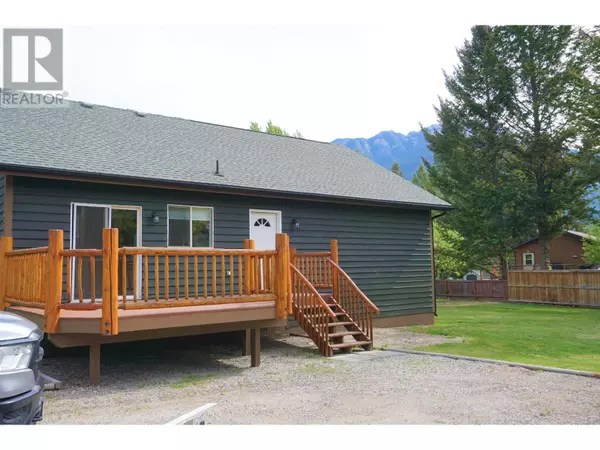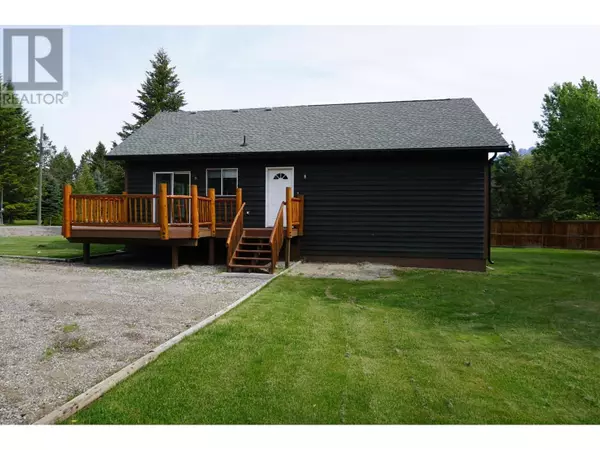
6 Beds
2 Baths
2,360 SqFt
6 Beds
2 Baths
2,360 SqFt
Key Details
Property Type Single Family Home
Sub Type Freehold
Listing Status Active
Purchase Type For Sale
Square Footage 2,360 sqft
Price per Sqft $253
Subdivision Fairmont/Columbia Lake
MLS® Listing ID 2476446
Bedrooms 6
Originating Board Association of Interior REALTORS®
Year Built 1995
Lot Size 0.380 Acres
Acres 16552.8
Property Description
Location
Province BC
Zoning Unknown
Rooms
Extra Room 1 Basement 8'3'' x 10'0'' Bedroom
Extra Room 2 Basement Measurements not available 4pc Bathroom
Extra Room 3 Basement 19'0'' x 15'0'' Family room
Extra Room 4 Basement 14'6'' x 9'4'' Bedroom
Extra Room 5 Basement 11'3'' x 12'0'' Bedroom
Extra Room 6 Basement 10'0'' x 8'0'' Other
Interior
Heating Baseboard heaters
Flooring Mixed Flooring
Fireplaces Type Conventional
Exterior
Garage No
Community Features Family Oriented
Waterfront No
View Y/N No
Roof Type Unknown
Private Pool No
Building
Lot Description Landscaped
Sewer Septic tank
Others
Ownership Freehold

"My job is to find and attract mastery-based agents to the office, protect the culture, and make sure everyone is happy! "









