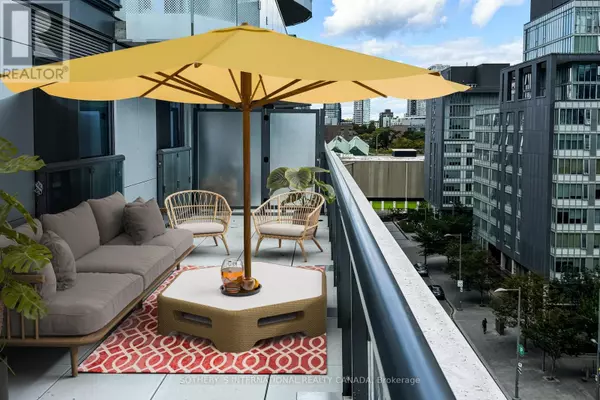
3 Beds
2 Baths
899 SqFt
3 Beds
2 Baths
899 SqFt
Key Details
Property Type Condo
Sub Type Condominium/Strata
Listing Status Active
Purchase Type For Rent
Square Footage 899 sqft
Subdivision Waterfront Communities C8
MLS® Listing ID C9512529
Bedrooms 3
Originating Board Toronto Regional Real Estate Board
Property Description
Location
Province ON
Rooms
Extra Room 1 Main level 6.12 m X 4.5 m Living room
Extra Room 2 Main level 2.54 m X 2.34 m Dining room
Extra Room 3 Main level Measurements not available Kitchen
Extra Room 4 Main level 2.92 m X 2.74 m Primary Bedroom
Extra Room 5 Main level 3.28 m X 2.46 m Bedroom 2
Extra Room 6 Main level 3.02 m X 2.53 m Bedroom 3
Interior
Heating Heat Pump
Cooling Central air conditioning
Exterior
Garage Yes
Community Features Pet Restrictions, School Bus
Waterfront No
View Y/N No
Total Parking Spaces 1
Private Pool No
Others
Ownership Condominium/Strata
Acceptable Financing Monthly
Listing Terms Monthly

"My job is to find and attract mastery-based agents to the office, protect the culture, and make sure everyone is happy! "









