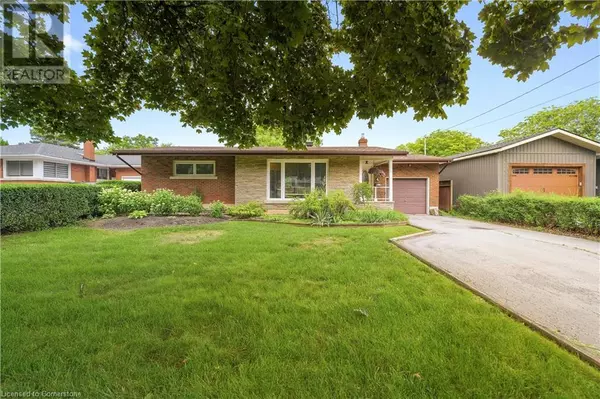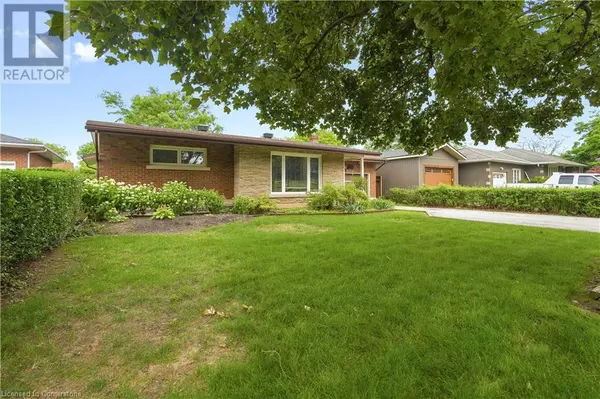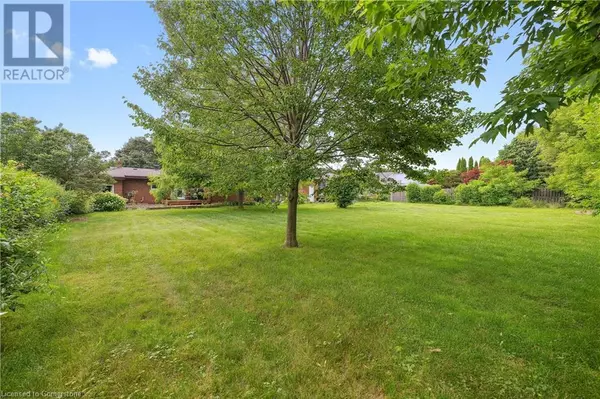
3 Beds
2 Baths
1,100 SqFt
3 Beds
2 Baths
1,100 SqFt
Key Details
Property Type Single Family Home
Sub Type Freehold
Listing Status Active
Purchase Type For Sale
Square Footage 1,100 sqft
Price per Sqft $590
Subdivision 441 - Bunting/Linwell
MLS® Listing ID 40670626
Style Bungalow
Bedrooms 3
Originating Board Cornerstone - Hamilton-Burlington
Property Description
Location
Province ON
Rooms
Extra Room 1 Basement 25'1'' x 13'9'' Recreation room
Extra Room 2 Basement 7'7'' x 8'5'' Storage
Extra Room 3 Basement 17'9'' x 10'1'' Laundry room
Extra Room 4 Basement 10'6'' x 11'9'' Other
Extra Room 5 Basement 15'0'' x 11'7'' Den
Extra Room 6 Basement 6'0'' x 6'0'' 3pc Bathroom
Interior
Heating Forced air,
Cooling Central air conditioning
Exterior
Garage Yes
Community Features Quiet Area, Community Centre
Waterfront No
View Y/N No
Total Parking Spaces 5
Private Pool No
Building
Story 1
Sewer Municipal sewage system
Architectural Style Bungalow
Others
Ownership Freehold

"My job is to find and attract mastery-based agents to the office, protect the culture, and make sure everyone is happy! "









