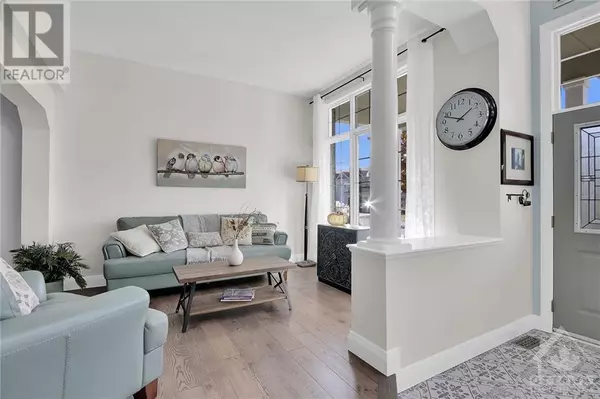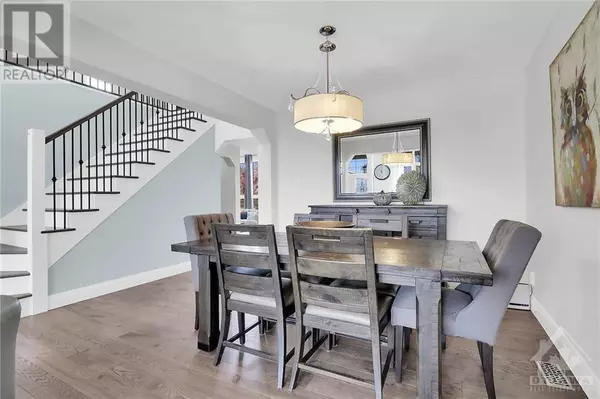
3 Beds
4 Baths
3 Beds
4 Baths
Key Details
Property Type Single Family Home
Sub Type Freehold
Listing Status Active
Purchase Type For Sale
Subdivision Stonebridge
MLS® Listing ID 1417180
Bedrooms 3
Half Baths 1
Originating Board Ottawa Real Estate Board
Year Built 2002
Property Description
Location
Province ON
Rooms
Extra Room 1 Second level 17'0\" x 18'0\" Primary Bedroom
Extra Room 2 Second level 11'4\" x 10'1\" 5pc Ensuite bath
Extra Room 3 Second level 5'6\" x 6'8\" Other
Extra Room 4 Second level 11'0\" x 13'9\" Bedroom
Extra Room 5 Second level 5'7\" x 4'10\" Other
Extra Room 6 Second level 12'3\" x 11'3\" Bedroom
Interior
Heating Forced air, Heat Pump
Cooling Central air conditioning
Flooring Hardwood, Tile
Fireplaces Number 2
Exterior
Garage Yes
Community Features Family Oriented
Waterfront No
View Y/N No
Total Parking Spaces 4
Private Pool Yes
Building
Story 2
Sewer Municipal sewage system
Others
Ownership Freehold

"My job is to find and attract mastery-based agents to the office, protect the culture, and make sure everyone is happy! "









