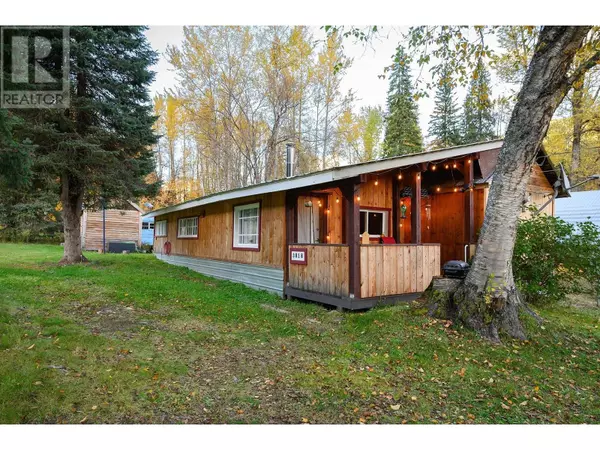2 Beds
1 Bath
1,064 SqFt
2 Beds
1 Bath
1,064 SqFt
Key Details
Property Type Single Family Home
Sub Type Freehold
Listing Status Active
Purchase Type For Sale
Square Footage 1,064 sqft
Price per Sqft $205
Subdivision Blue River
MLS® Listing ID 181399
Style Ranch
Bedrooms 2
Originating Board Association of Interior REALTORS®
Year Built 1950
Lot Size 0.350 Acres
Acres 15246.0
Property Sub-Type Freehold
Property Description
Location
Province BC
Zoning Unknown
Rooms
Extra Room 1 Main level 7'0'' x 12'0'' Mud room
Extra Room 2 Main level 9'5'' x 11'0'' Bedroom
Extra Room 3 Main level 12'0'' x 16'0'' Kitchen
Extra Room 4 Main level 9'5'' x 15'0'' Primary Bedroom
Extra Room 5 Main level 12'0'' x 16'0'' Living room
Extra Room 6 Main level Measurements not available Full bathroom
Interior
Heating Baseboard heaters,
Flooring Mixed Flooring
Fireplaces Type Conventional
Exterior
Parking Features No
View Y/N No
Roof Type Unknown
Private Pool No
Building
Architectural Style Ranch
Others
Ownership Freehold
"My job is to find and attract mastery-based agents to the office, protect the culture, and make sure everyone is happy! "









