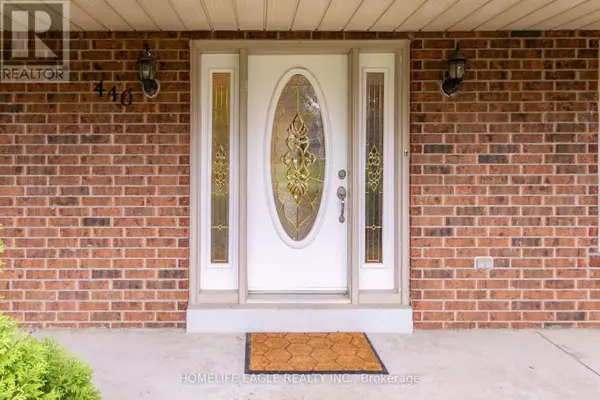5 Beds
4 Baths
2,499 SqFt
5 Beds
4 Baths
2,499 SqFt
Key Details
Property Type Single Family Home
Sub Type Freehold
Listing Status Active
Purchase Type For Sale
Square Footage 2,499 sqft
Price per Sqft $1,038
Subdivision King City
MLS® Listing ID N10405373
Bedrooms 5
Half Baths 1
Originating Board Toronto Regional Real Estate Board
Property Sub-Type Freehold
Property Description
Location
Province ON
Rooms
Extra Room 1 Second level 5.1 m X 4.2 m Primary Bedroom
Extra Room 2 Second level 4.8 m X 3.2 m Bedroom 2
Extra Room 3 Second level 4.24 m X 3.95 m Bedroom 3
Extra Room 4 Second level 4.1 m X 2.9 m Bedroom 4
Extra Room 5 Lower level 3.2 m X 2.25 m Bedroom 5
Extra Room 6 Lower level 8.3 m X 4 m Recreational, Games room
Interior
Heating Forced air
Cooling Central air conditioning
Flooring Hardwood, Laminate, Ceramic
Fireplaces Number 2
Exterior
Parking Features Yes
Community Features School Bus
View Y/N No
Total Parking Spaces 6
Private Pool Yes
Building
Story 2
Sewer Sanitary sewer
Others
Ownership Freehold
Virtual Tour https://otido.com/440warren/
"My job is to find and attract mastery-based agents to the office, protect the culture, and make sure everyone is happy! "









