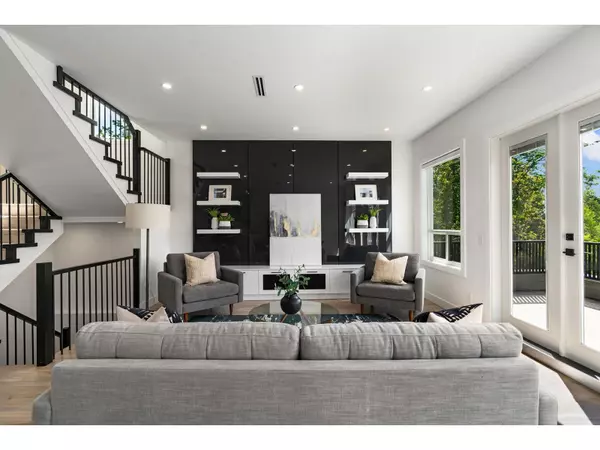REQUEST A TOUR If you would like to see this home without being there in person, select the "Virtual Tour" option and your agent will contact you to discuss available opportunities.
In-PersonVirtual Tour

$ 2,199,999
Est. payment | /mo
7 Beds
7 Baths
4,369 SqFt
$ 2,199,999
Est. payment | /mo
7 Beds
7 Baths
4,369 SqFt
Key Details
Property Type Single Family Home
Sub Type Freehold
Listing Status Active
Purchase Type For Sale
Square Footage 4,369 sqft
Price per Sqft $503
MLS® Listing ID R2941002
Style 2 Level
Bedrooms 7
Originating Board Fraser Valley Real Estate Board
Lot Size 4,324 Sqft
Acres 4324.0
Property Description
Brand new CUSTOM BUILT home is a 10/10! This family home features 7 bed & 7 baths over three spacious floors. Main floor has OPEN CONCEPT living space with a CHEF inspired kitchen with custom cabinets, quartz counters, wok/spice kitchen, PLUS a guest bedroom w/ensuite. Family room has a built in entertainment unit and spacious walkout deck great for ENTERTAINING. Upstairs four good sized bedrooms and 3 full bathrooms. Master Bedroom features spa-like ensuite. RADIANT HEATING and AC throughout home. Downstairs you have a large REC ROOM with a full bath and a two bed MORTGAGE HELPER. Easy access to highway and transit. Minutes away from schools, parks, Willoughby Town Centre, Costco and much more. Don't miss this opportunity to own a truly exceptional home. Book your private showing now! (id:24570)
Location
Province BC
Interior
Heating Radiant heat
Cooling Air Conditioned
Exterior
Parking Features Yes
View Y/N No
Total Parking Spaces 5
Private Pool No
Building
Sewer Sanitary sewer, Storm sewer
Architectural Style 2 Level
Others
Ownership Freehold

"My job is to find and attract mastery-based agents to the office, protect the culture, and make sure everyone is happy! "









