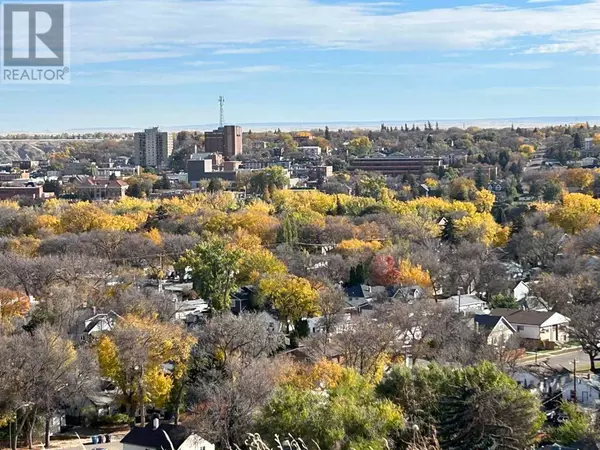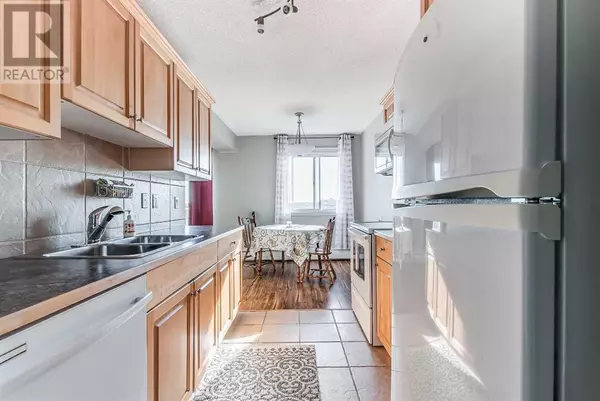
2 Beds
1 Bath
854 SqFt
2 Beds
1 Bath
854 SqFt
Key Details
Property Type Condo
Sub Type Condominium/Strata
Listing Status Active
Purchase Type For Sale
Square Footage 854 sqft
Price per Sqft $231
Subdivision Northwest Crescent Heights
MLS® Listing ID A2177326
Bedrooms 2
Condo Fees $404/mo
Originating Board Medicine Hat Real Estate Board Co-op
Year Built 1969
Property Description
Location
Province AB
Rooms
Extra Room 1 Main level 16.42 Ft x 8.42 Ft Other
Extra Room 2 Main level 19.75 Ft x 11.83 Ft Living room
Extra Room 3 Main level 8.67 Ft x 11.33 Ft Bedroom
Extra Room 4 Main level 8.67 Ft x 11.33 Ft Bedroom
Extra Room 5 Main level .00 Ft x .00 Ft 4pc Bathroom
Interior
Heating Baseboard heaters
Cooling Wall unit
Flooring Laminate, Tile
Exterior
Garage No
Community Features Pets Allowed With Restrictions
View Y/N No
Total Parking Spaces 1
Private Pool No
Building
Story 3
Others
Ownership Condominium/Strata

"My job is to find and attract mastery-based agents to the office, protect the culture, and make sure everyone is happy! "









