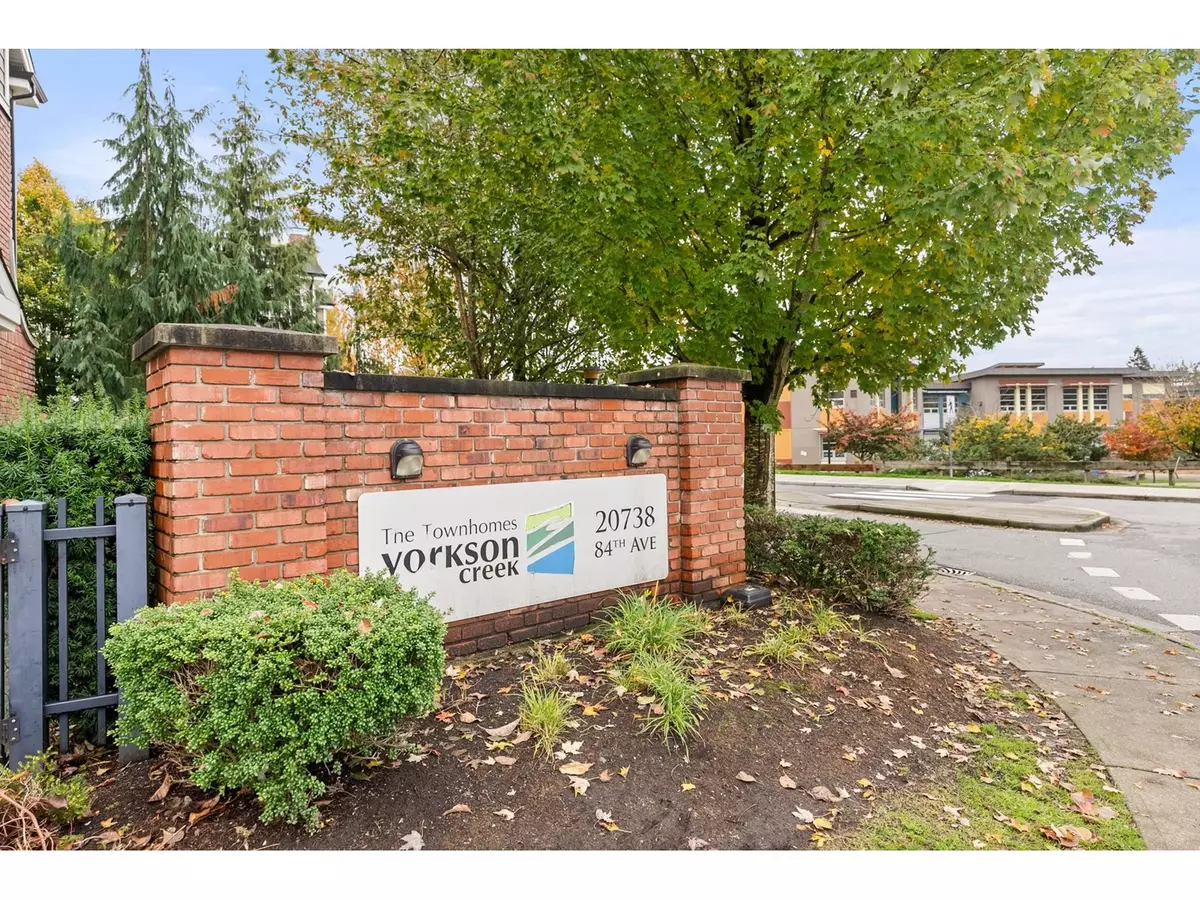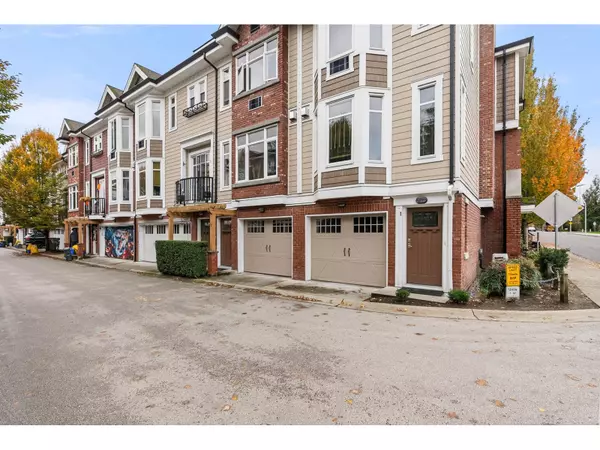REQUEST A TOUR If you would like to see this home without being there in person, select the "Virtual Tour" option and your agent will contact you to discuss available opportunities.
In-PersonVirtual Tour

$ 859,900
Est. payment | /mo
3 Beds
3 Baths
1,522 SqFt
$ 859,900
Est. payment | /mo
3 Beds
3 Baths
1,522 SqFt
Key Details
Property Type Townhouse
Sub Type Townhouse
Listing Status Active
Purchase Type For Sale
Square Footage 1,522 sqft
Price per Sqft $564
MLS® Listing ID R2941485
Style 3 Level
Bedrooms 3
Condo Fees $371/mo
Originating Board Fraser Valley Real Estate Board
Property Description
Welcome to Yorkson Creek! This meticulously maintained 3-storey home offers 3 bedrooms and 3 bathrooms perfect for comfortable family living. The main level greets you with a cozy living room featuring gas fireplace with stone surround and custom shelving, leading to a spacious kitchen with a wrap-around countertop, breakfast bench with storage and mini fridge, adjacent eating area, and a walk-in pantry with custom shelving. The laundry room includes an updated washer/dryer and folding counter. Upstairs, all bedrooms await, with the primary boasting vaulted ceilings, a 3-piece ensuite with anti-fog mirror, heated floors with a digital panel, window seat and extra A/C unit. The basement offers a double tandem garage and an office/rec room. Step outside to a fully fenced backyard, accessible from the kitchen-ideal for kids and entertaining. Additional upgrades include new carpet, new interior paint,A/C, updated appliances, and modern light fixtures. Central location close to schools, commuter routes & shopping. (id:24570)
Location
Province BC
Interior
Heating Forced air
Fireplaces Number 1
Exterior
Parking Features Yes
Community Features Pets Allowed With Restrictions, Rentals Allowed
View Y/N No
Total Parking Spaces 2
Private Pool No
Building
Sewer Sanitary sewer
Architectural Style 3 Level
Others
Ownership Strata

"My job is to find and attract mastery-based agents to the office, protect the culture, and make sure everyone is happy! "









