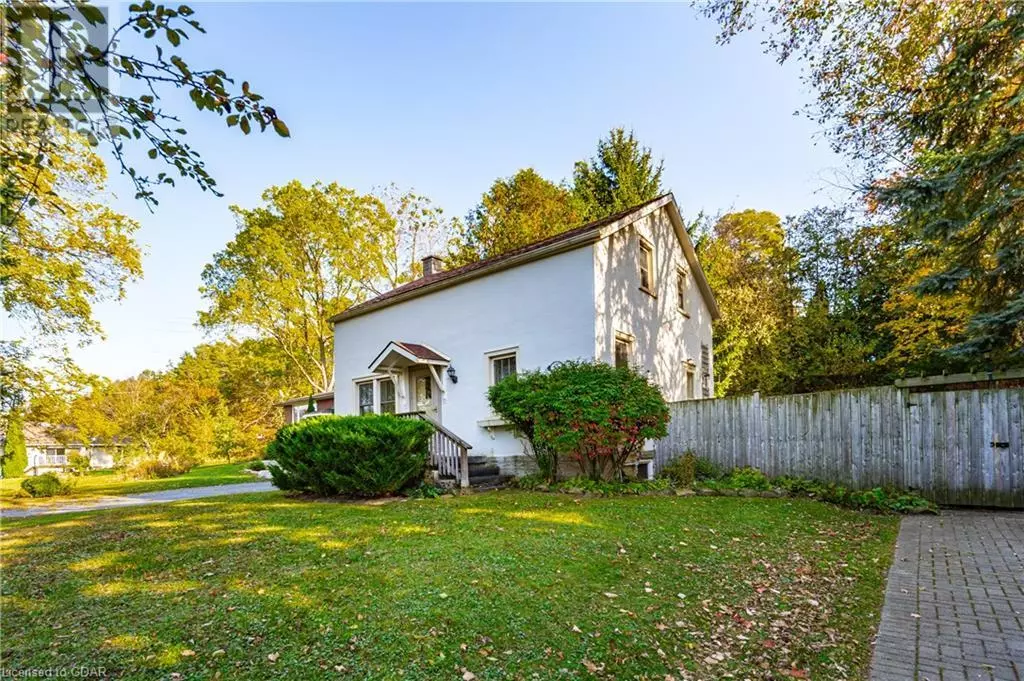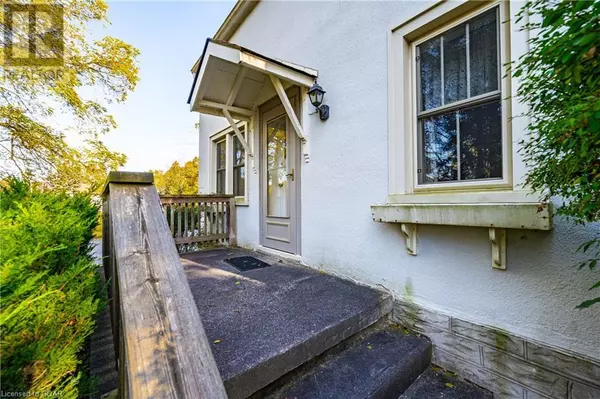
3 Beds
2 Baths
1,188 SqFt
3 Beds
2 Baths
1,188 SqFt
Key Details
Property Type Single Family Home
Sub Type Freehold
Listing Status Active
Purchase Type For Sale
Square Footage 1,188 sqft
Price per Sqft $669
Subdivision 54 - Elora/Salem
MLS® Listing ID 40673900
Bedrooms 3
Originating Board OnePoint - Guelph
Property Description
Location
Province ON
Rooms
Extra Room 1 Second level 12'1'' x 12'1'' Primary Bedroom
Extra Room 2 Second level 10'7'' x 10'7'' Bedroom
Extra Room 3 Second level 10'8'' x 9'2'' Bedroom
Extra Room 4 Second level 9'1'' x 7'5'' 3pc Bathroom
Extra Room 5 Main level 10'10'' x 12'0'' Living room
Extra Room 6 Main level 16'7'' x 10'4'' Kitchen
Interior
Heating Forced air,
Cooling None
Exterior
Garage No
Fence Fence
Community Features Community Centre, School Bus
Waterfront No
View Y/N No
Total Parking Spaces 3
Private Pool No
Building
Story 1.5
Sewer Municipal sewage system
Others
Ownership Freehold

"My job is to find and attract mastery-based agents to the office, protect the culture, and make sure everyone is happy! "









