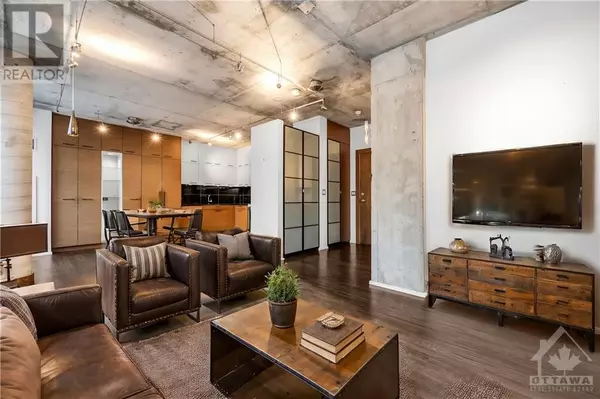
2 Beds
2 Baths
2 Beds
2 Baths
Key Details
Property Type Condo
Sub Type Condominium/Strata
Listing Status Active
Purchase Type For Sale
Subdivision Byward Market
MLS® Listing ID 1419132
Bedrooms 2
Condo Fees $1,179/mo
Originating Board Ottawa Real Estate Board
Year Built 2004
Property Description
Location
Province ON
Rooms
Extra Room 1 Second level 15'2\" x 16'9\" Primary Bedroom
Extra Room 2 Second level 10'5\" x 5'7\" 4pc Ensuite bath
Extra Room 3 Second level 4'9\" x 5'7\" Other
Extra Room 4 Second level 12'4\" x 10'4\" Bedroom
Extra Room 5 Second level 12'0\" x 5'7\" 4pc Bathroom
Extra Room 6 Main level 10'6\" x 6'1\" Foyer
Interior
Heating Forced air
Cooling Central air conditioning
Flooring Hardwood, Vinyl, Ceramic
Exterior
Garage Yes
Community Features Adult Oriented, Pets Allowed
Waterfront No
View Y/N No
Total Parking Spaces 1
Private Pool No
Building
Story 2
Sewer Municipal sewage system
Others
Ownership Condominium/Strata

"My job is to find and attract mastery-based agents to the office, protect the culture, and make sure everyone is happy! "









